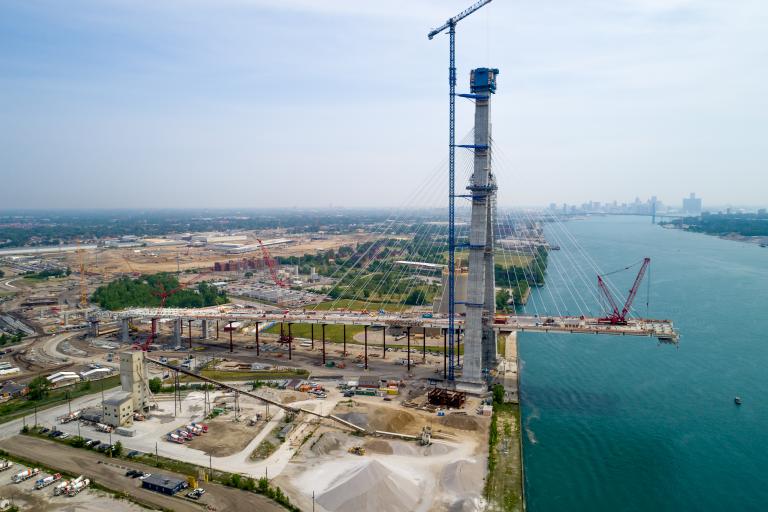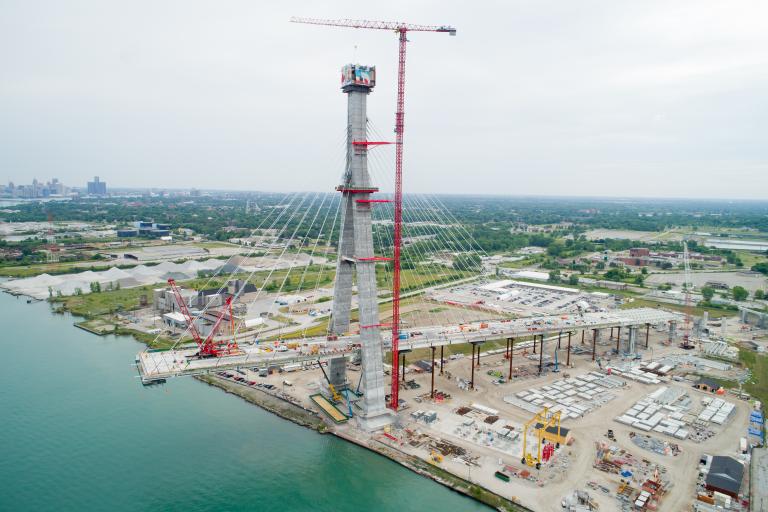If you have noticed construction progress on the Gordie Howe International Bridge project, then you have an idea of what it will be like to travel between Windsor and Detroit once the project is complete.
Substantial work was completed on the road deck before bridge deck work began on the Canadian and US sides. Construction of the bridge and road decks occurs as crews continue to build up the massive towers located on both shores of the Detroit River, set to reach a final height of 220 metres/722 feet later this year.
The road deck includes the back span, the side span and the approach span over land. The bridge deck, known as the main span, is located over the Detroit River. The bridge deck will be 42 metres/138 feet above water near the towers with a five per cent incline. The middle of the deck will be 46 metres/150 feet above water to accommodate the Detroit River shipping lane.


Building the Bridge and Road Decks
The construction approach used is called the ‘unbalanced cantilever system’.
The term cantilever in construction typically refers to a balanced approach with the same level of construction occurring on each side of the tower. However, the Gordie Howe International Bridge’s construction is in an ‘unbalanced fashion’ with the back span of the road deck constructed first, supported by temporary falsework bents, before construction progresses on the main span over the Detroit River.
Before assembling the road deck, workers first installed the pier table. It is the area between the tower legs that separates the deck over land and water. Filipe Almeida Pinto, Bridge Deck Engineer in Canada for Bridging North America (BNA), noted that this is essential in connecting the north and south tower leg and provides the skeleton of the deck.
The bridge and road decks are made of different components -- steel edge girders, steel floor beams, steel redundancy girders, steel soffit and concrete precast panels.
The floor beams extend the width of the decks while the girders run the length of the span and along the edges to support the decks. The edge girders have steel stay pipe anchorages where the cables secure the decks to the towers. The concrete precast panels are placed on top of the floor beams with girders that sit on top of the decks while the steel soffit panels cover the bottom of each deck. Concrete precast panels are then stitched together with rebar and concrete is poured as a final step.

The back span is currently supported by 18 temporary bents, nine each in Canada and the US. These bents are made of steel with reinforced concrete bases and post-tension cables which connect the two columns and header beams. One temporary bent was erected at a time to allow construction of the road deck to progress. Once erected, two pre-assembled edge girders (approximately 30 metres/98 feet in length) were lifted onto the bents using cranes. These temporary supports hold the weight of the steel deck segments and will be removed once the cables are installed.
Road deck construction will extend over the side span with support of 12 permanent pier columns. In each country, there are four side span piers and two anchor piers made of steel pipe and reinforced concrete extending 30 metres/98 feet into the ground. The road deck will also extend across nine pier columns in Canada and nine pier columns in the US to cover the approach span.
This work was underway as construction began on the main span over the Detroit River. Starting from the towers in Windsor and Detroit, the bridge deck is built outward toward the centre of the river, one segment at a time using a crane on the deck, eventually meeting in the middle. Construction materials and equipment are transported over the back span to the construction zone, eliminating the need for equipment to operate from the water.
Workers On Site
Specialized crews are utilized for the construction of the bridge and road decks. Labourers handle the concrete and formwork and ironworkers install the structural steel and stay cables alongside crane operators. On average, up to 35 people are working on the decks every day. They access the decks by walking up 200 flights of stairs or by using the temporary elevator on the north side of each tower.

Features of the Bridge
The bridge and road decks will include an electrical system and a fire protection system. They also feature a drainage system that travels the length of the deck to collect rainwater and melting snow that will be released into a retention pond.
The bridge deck and the road deck will have a total of 112 segments. Each segment is comprised of two edge girders, nine redundancy girders, three floor beams, 12 precast panels and 12 soffit panels. The road deck will have 25 segments in Canada and 26 segments in the US. The bridge deck will have 55 segments in total - 27 from each tower in Canada and the US, plus the mid span closure segment that connects the two sides of the bridge over the Detroit River. There are also three segments between each tower, known as the pier table. Throughout the entire deck over water and land, there are only seven segments that will not have stay cables – the three segments that make up each pier table and the mid span closure.
It is not just its six traffic lanes and multi-use path for pedestrians and cyclists that will put the Gordie Howe International Bridge in the record books. With a main span of 853 metres/.5 miles, the completed bridge will stand as the longest cable-stayed bridge in North America. On the world stage, it holds two distinctions - the tenth longest cable-stayed bridge and having the longest composite steel and concrete bridge deck for any cable-stayed bridge.



