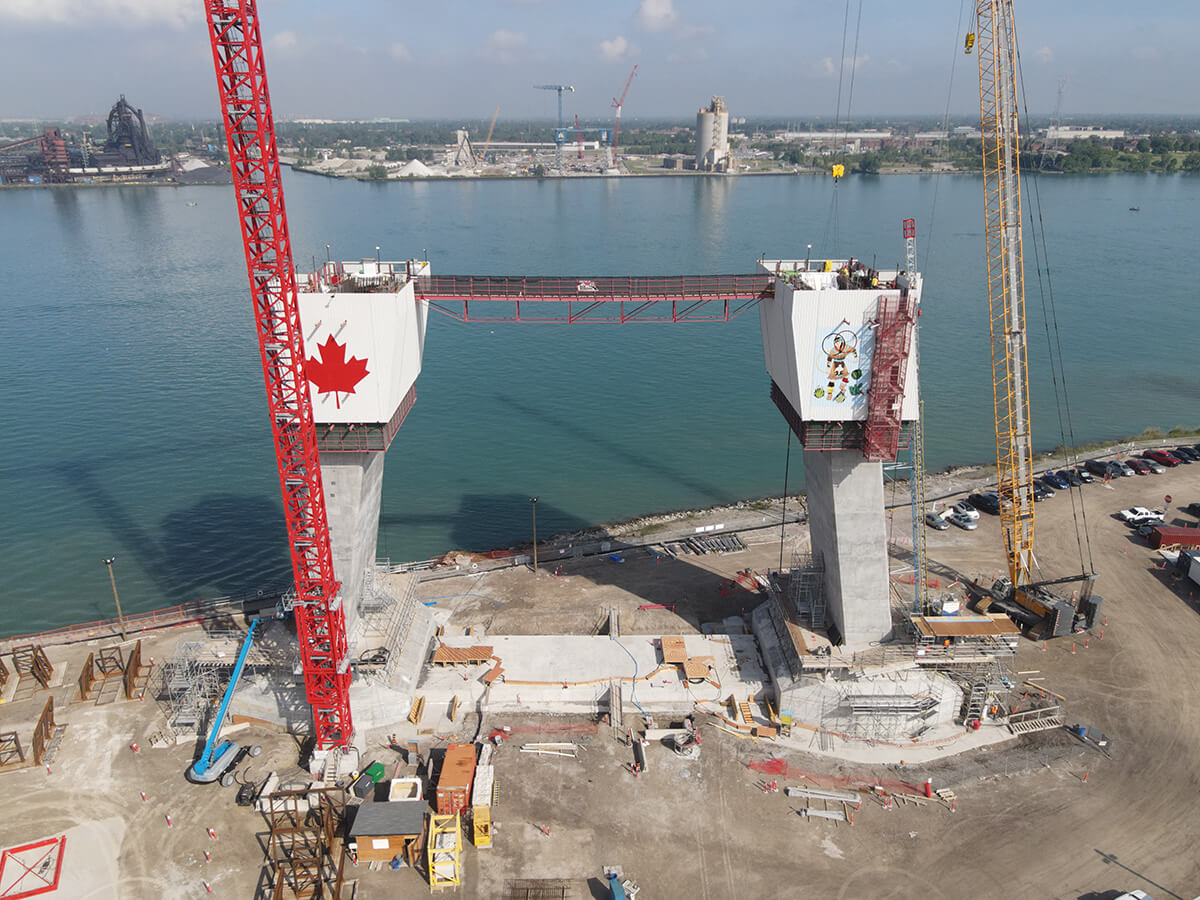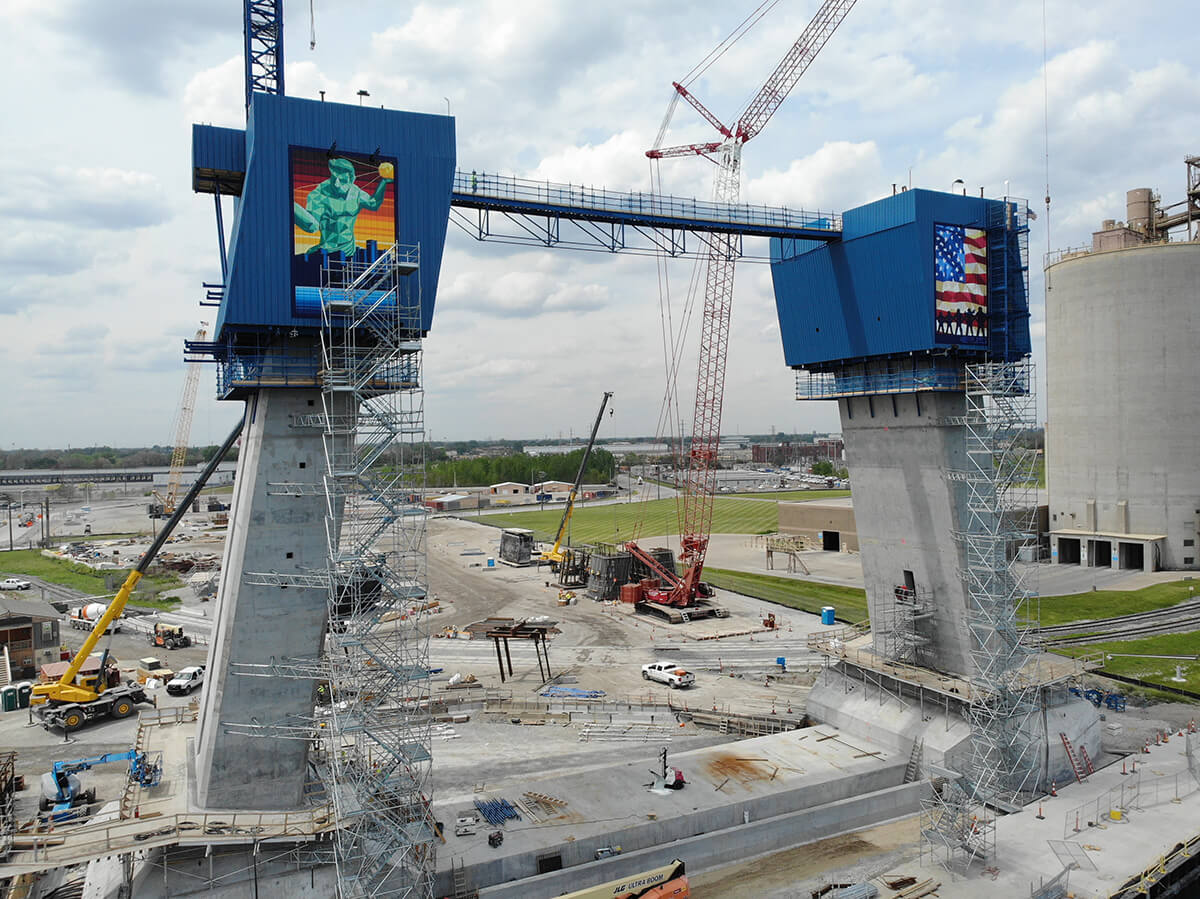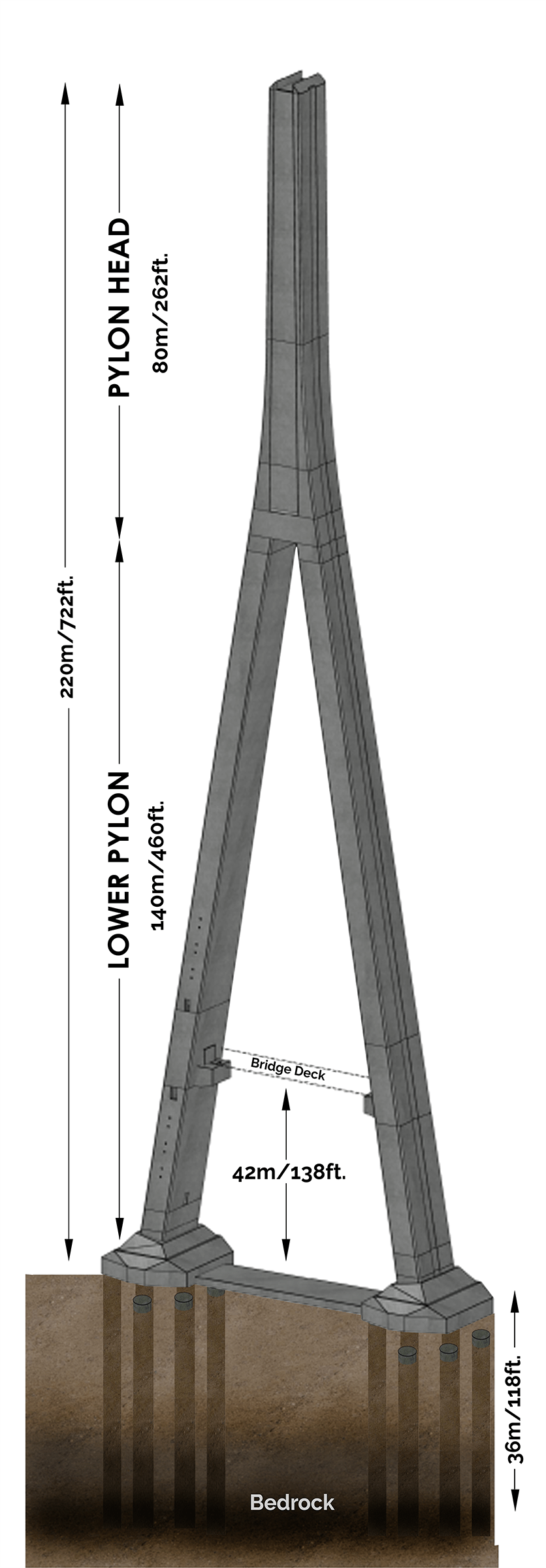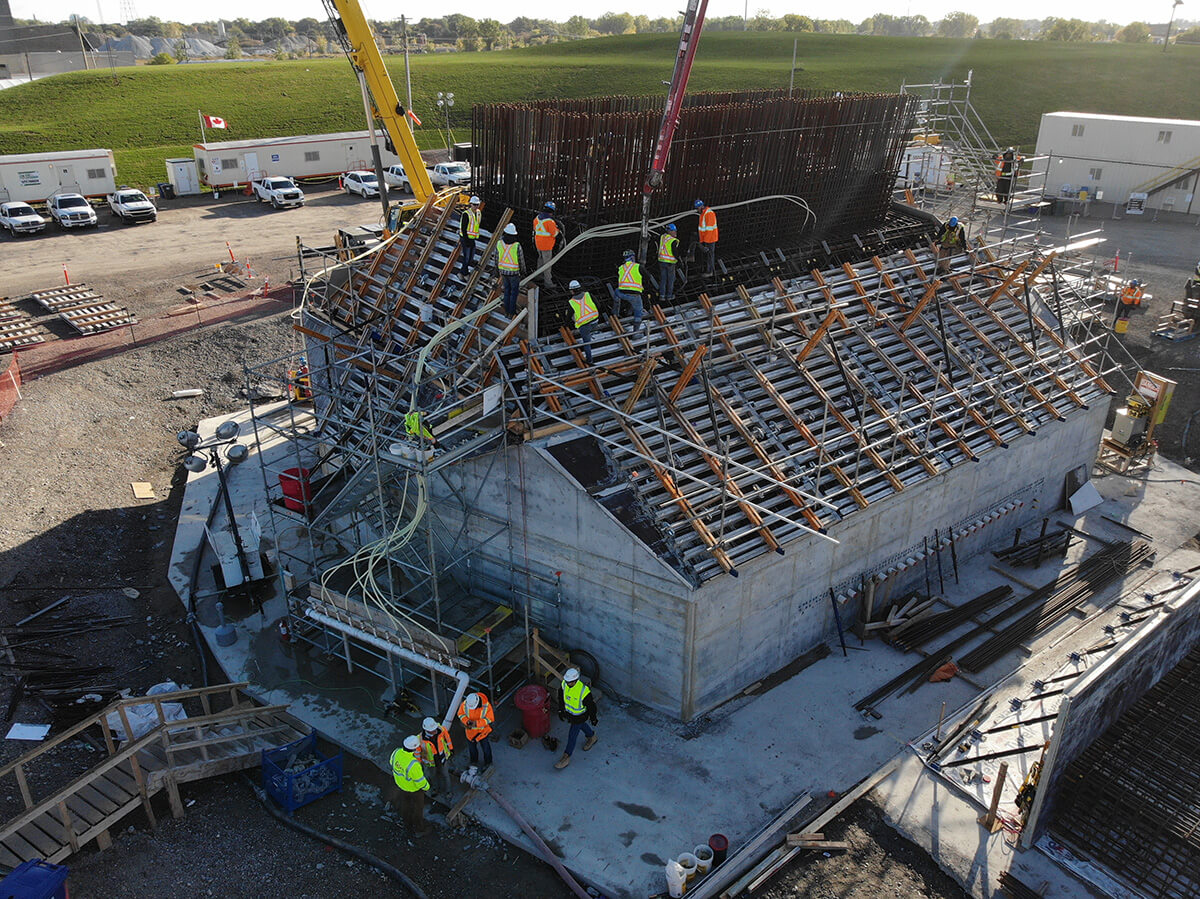
The Windsor-Detroit skyline is soaring to new heights as construction of the bridge towers for the Gordie Howe International Bridge continues on both sides of the border.
Bryce Phillips, CEO of Windsor-Detroit Bridge Authority (WDBA), says it is an exciting time, not just for those working on the project, but for the public as well.
“Before you can build up, you have to build down,” says Phillips. “While you cannot see the substantial work underground that needed to be first done, the towers can be seen from miles around and are a very visible sign of the project’s progress.”
Once completed, the two towers, one in Canada and the other in the US, and both built on land, will soar to approximately 220 metres/722 feet and will rival the height of Detroit’s tallest building, the 73-storey centre tower of the GM Renaissance Center.
Each tower is comprised of two pylons, sometimes referred to as legs, which give the structures the shape of an inverted “Y”.
The top 80 metres/262 feet of each tower, is referred to as the pylon head and will house the cable-stayed system which supports the bridge deck through a complex system of 216 parallel strand stay cables.
At 140 metres/460 feet, the bottom portion of each tower, known as the lower pylon, includes the two legs, which give the structures the distinctive shape of an inverted “Y”. The lower pylon makes up the longest portion of the bridge towers and is composed of 29 different segments. Each segment has an average height of 4.74 metres/15.5 feet and requires 110 cubic metres/3884 cubic feet of concrete and 50 tonnes/110,230 pounds of rebar.
Workers constructing the towers use a walkway, or catwalk, to access each leg. The walkway is attached to the jump forms on the north and south tower legs. As the jump forms rise, so too will the walkway.
Each of the towers is supported by twelve shafts drilled into the bedrock to a depth of 36 metres/118 feet -- the equivalent of a 12-storey building. Each of the shafts is filled with approximately 262,000 litres/69,000 gallons of concrete and are connected by 1,600 metres/5,250 feet of post tensioning cables to create a firm footing.
Two tower cranes -- one in Canada and the other in the US -- are being used to build the massive structures. The cranes have a horizontal jib which can reach 60 metres/197 feet and have a maximum load capacity of 50,000 kilograms/110,000 pounds. As the towers rise in height, so do the cranes. At their maximum height of 244 metres/800 feet, the cranes will be taller than the actual bridge towers.
By the numbers
Each tower will require 10,000 cubic metres/353,400 cubic feet of concrete and 4,500 metric tons/4,960 tons of steel rebar.
Once completed, the full weight of each tower will be approximately 30,000 metric tons/66 million pounds.
Together, the bridge towers and cable system will be rated at 151,060 kilonewtons (kN) to support nearly 34 million pounds of weight.






