Survey - Jefferson Barrier Wall
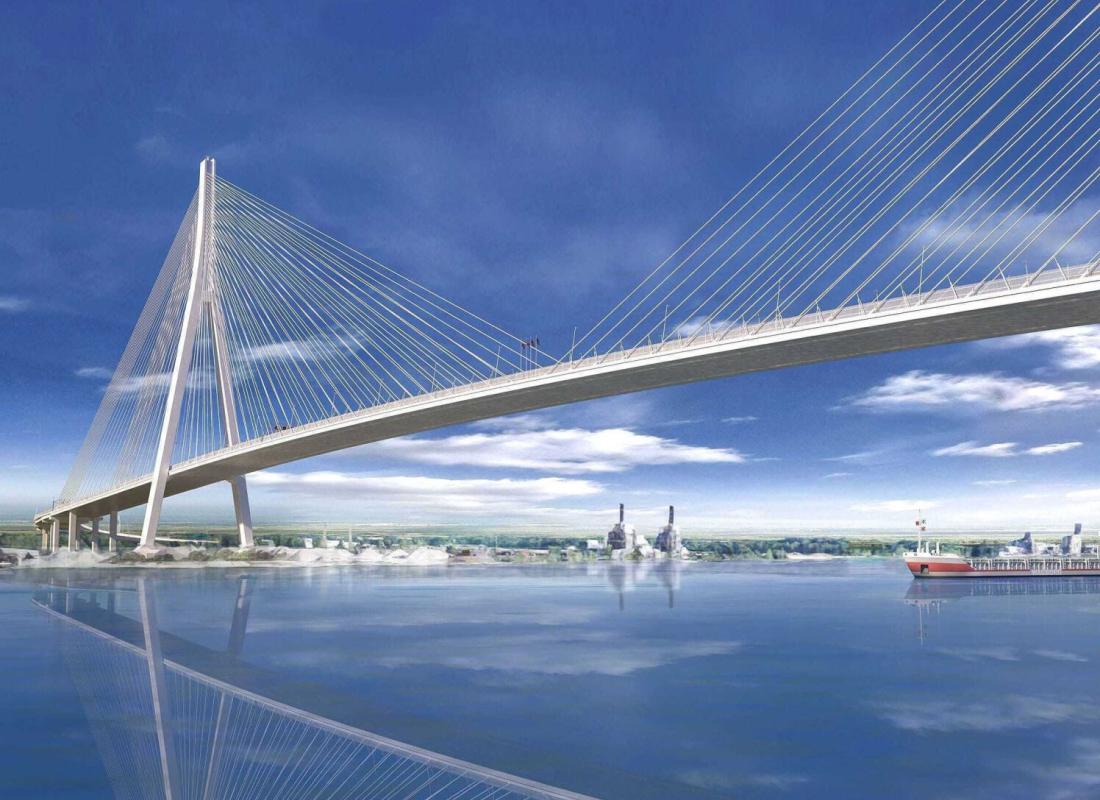
-
- Who We Are
- Mandate, Mission and Governing Legislation
- Access to Information and Privacy (ATIP) Requests
- Info Source
- Corporate Reports
- Annual Public Meetings
- Current Year (Transparency)
- Archives (Transparency)
- Governance
- Diversity, Equity, Inclusion and Accessibility
- Environmental, Social and Governance
- Contact Us
- Become an email subscriber
US POE Jefferson Wall
An 85-100’ wide landscaped perimeter is part the US Port of Entry (POE) site design. This green space will provide public benefit with native pollinator-positive plantings, and a public multi-use path that will connect Campbell and Green Streets by running along the US POE wall parallel to Jefferson Avenue.
The Jefferson Wall is an opaque, 8’ high, non-climbable security wall that will have an aesthetic treatment on the public side facing Jefferson Avenue. The aesthetic treatment will reflect design cues, colors, and materials from nearby historic Fort Wayne, and will be selected through a consultation process with the State of Michigan and general public.
Responding to historic context
Fort Wayne
THE US POE JEFFERSON WALL LOCATION
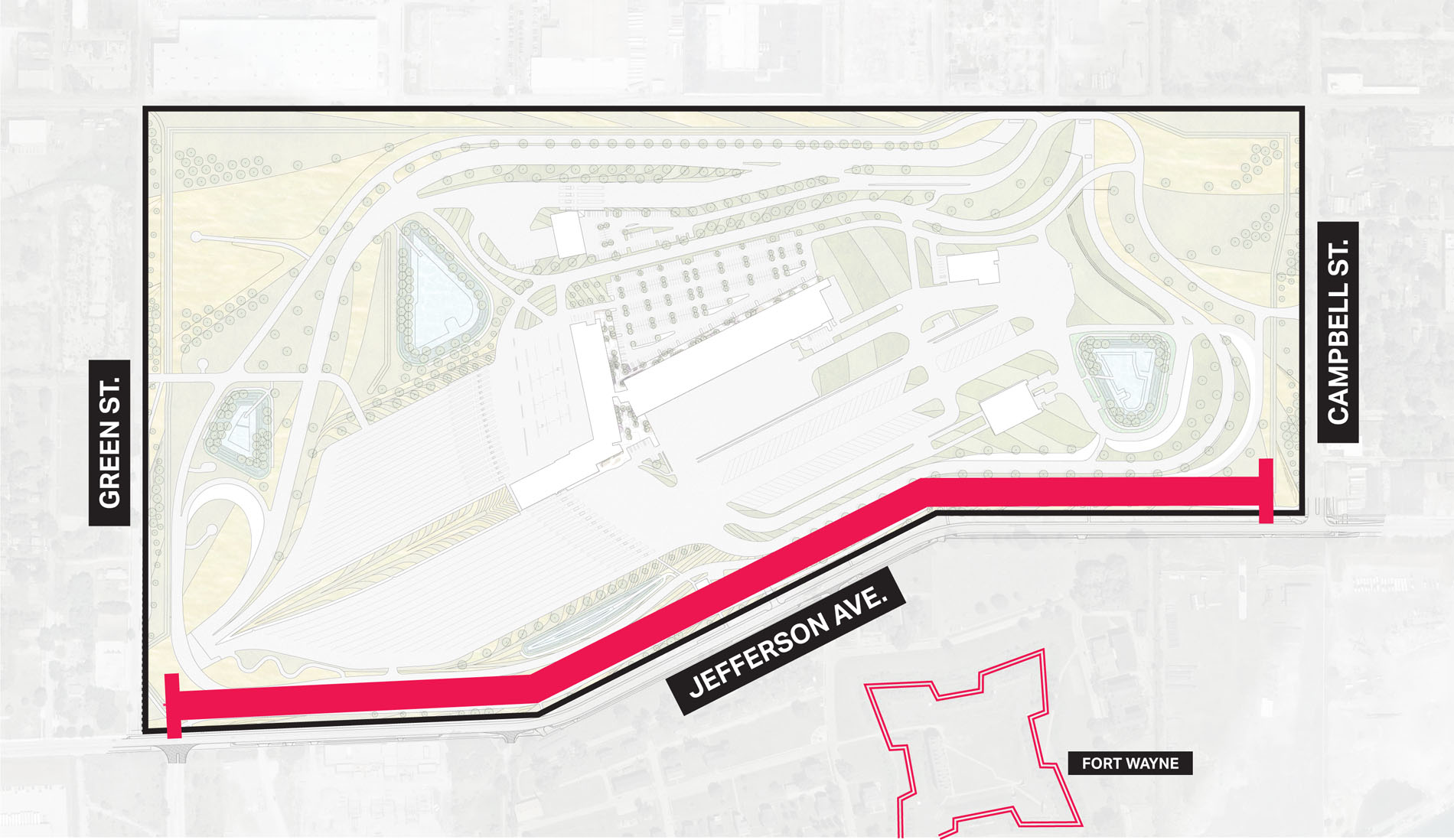
The US POE Jefferson Wall runs parallel to the multi-use path that connects Green and Campbell Streets along Jefferson Avenue. It will feature an aesthetic treatment to enhance public benefit for pedestrians and cyclists. Adjacent historic Fort Wayne serves as design inspiration for the wall treatment. Design cues such as proportions, color, and pattern will be reinterpreted with contemporary materials. Three design options will be presented to the public for comment, and a final design will be approved by the State Historic Preservation Office
INSPIRATION
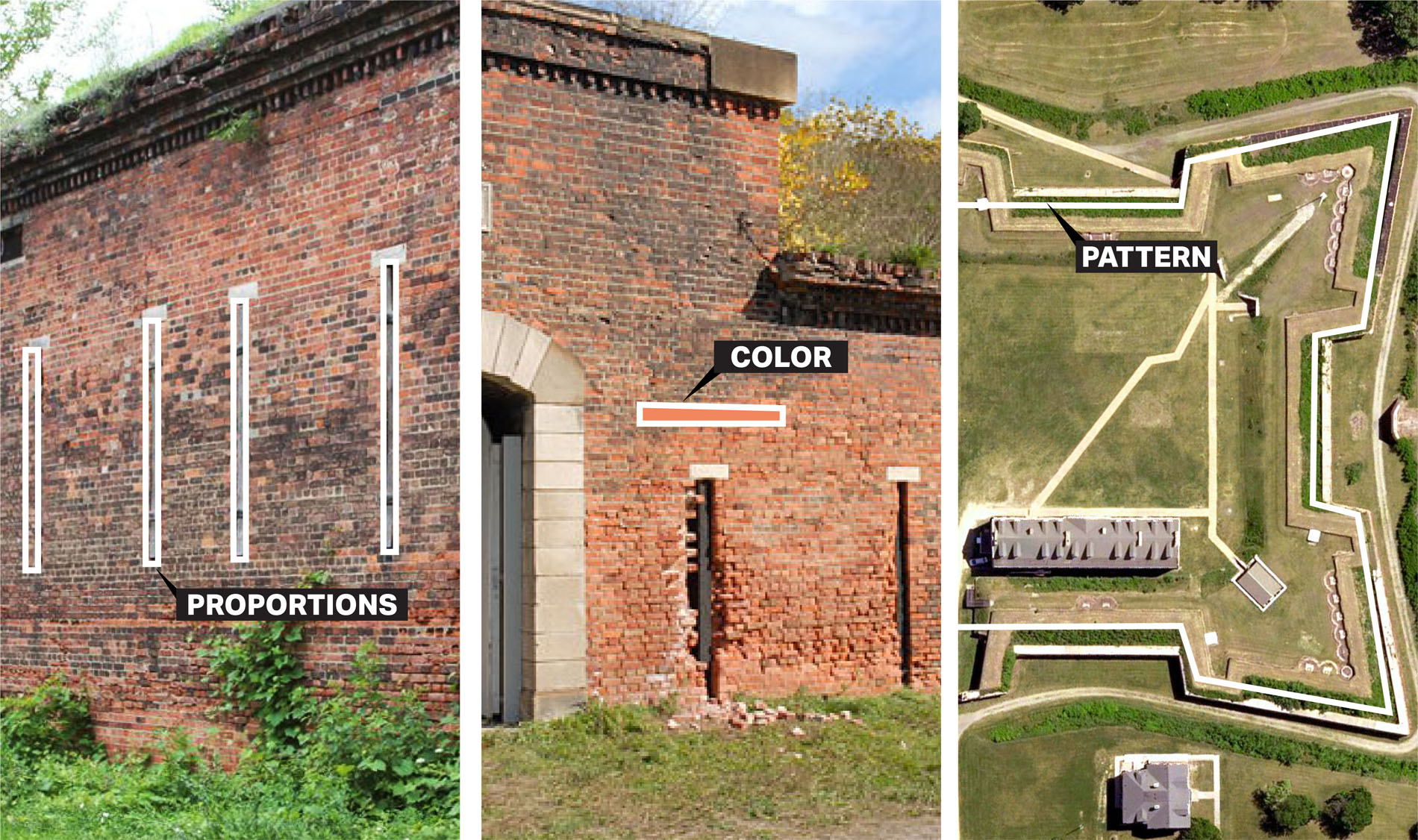
DESIGN REFERENCES AND MATERIALS
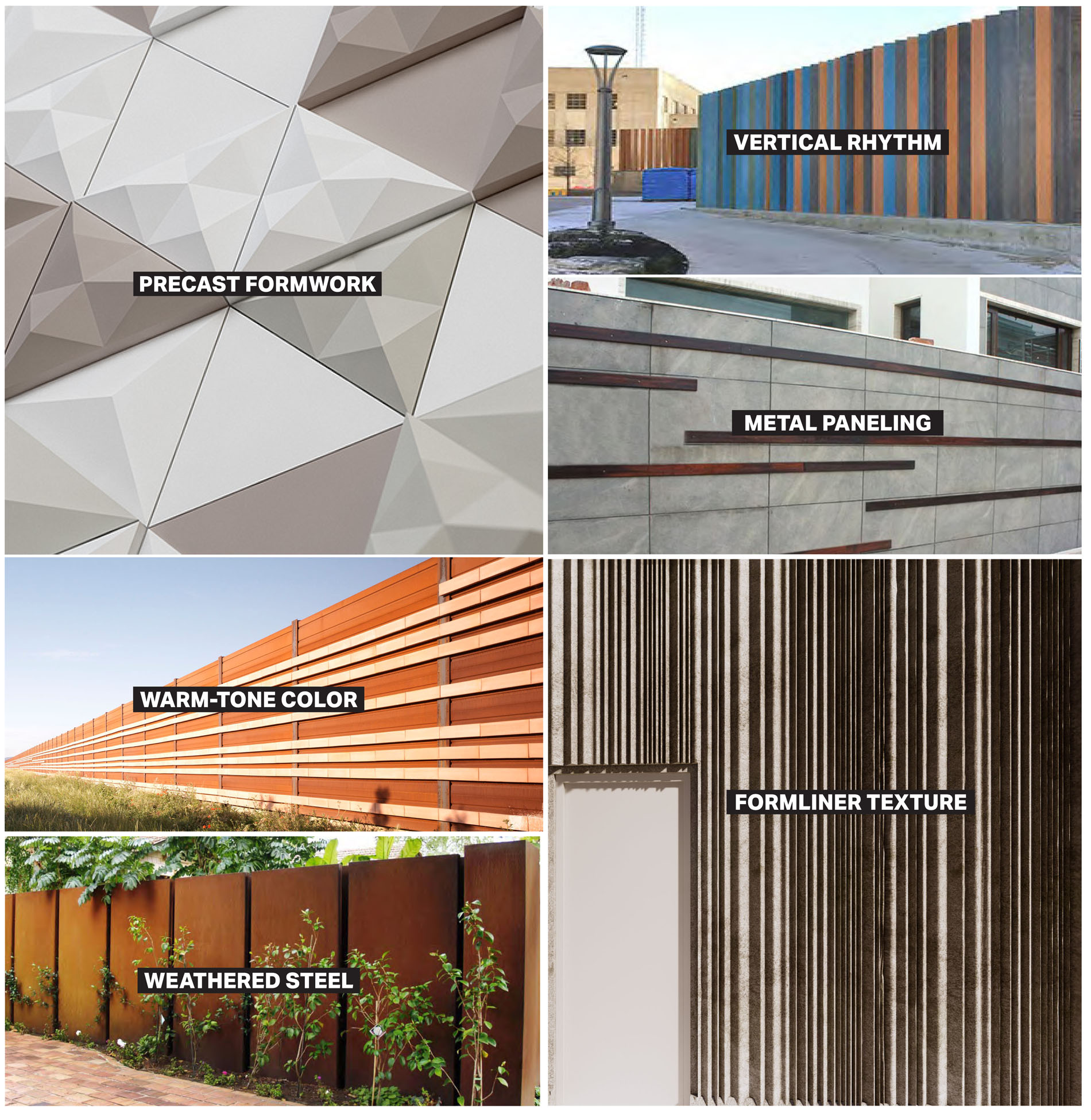
Jefferson Wall Options
There are three design alternatives under consideration.
OPTION 1
Rhythm
EYE LEVEL VIEWS
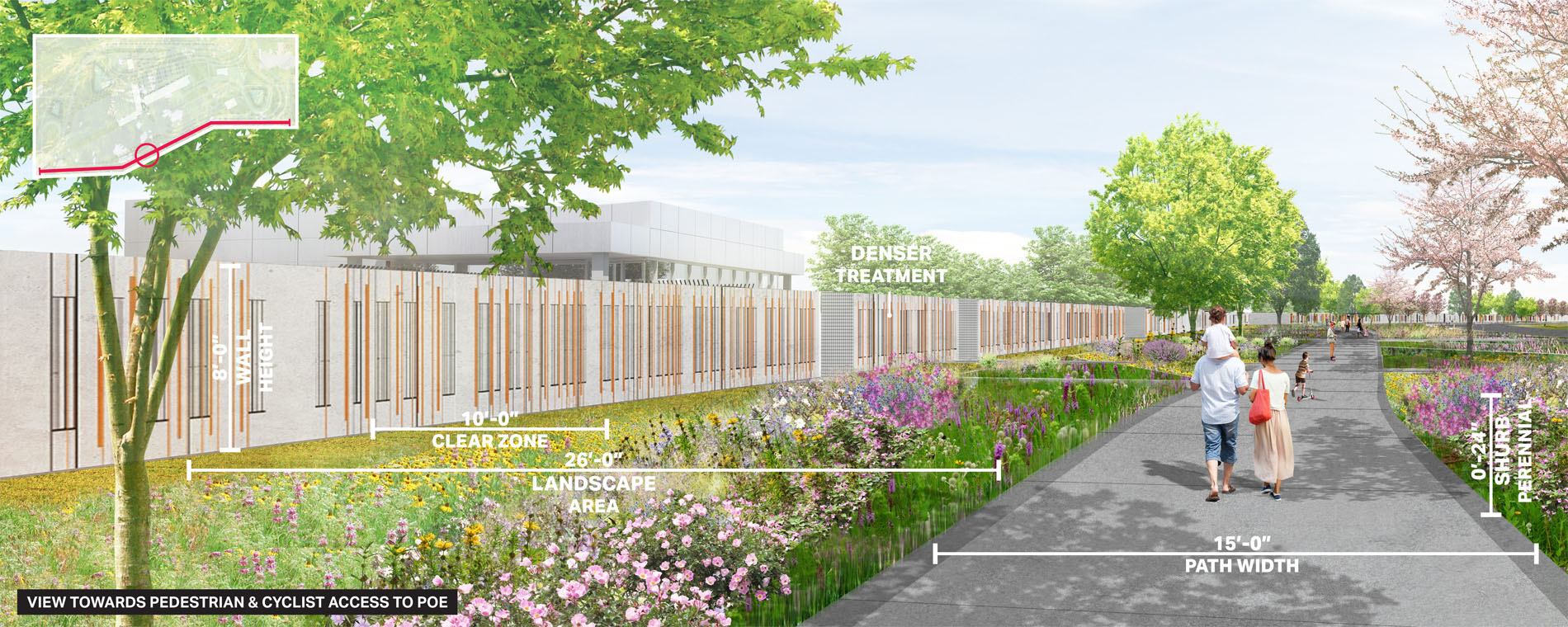
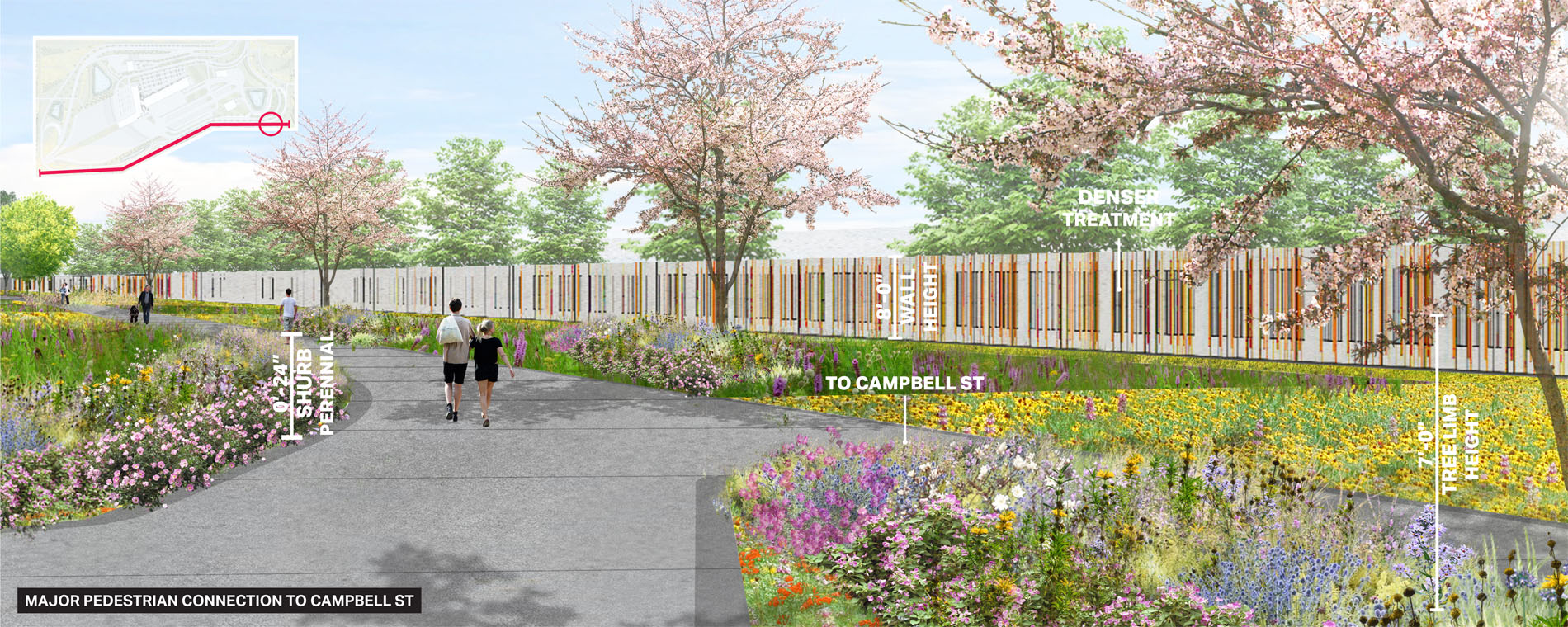
INSPIRATION AND MATERIALS

Fort embrasures
Option 1 is inspired by the vertical fort embrasures found along the walls of Fort Wayne. The design mimics the proportions of the slots and repeats them in a rhythmic pattern that responds to pedestrian and cyclist connections. A gray concrete base serves as a background for reddish-orange weathered steel panels and fins.
Evoking proportions
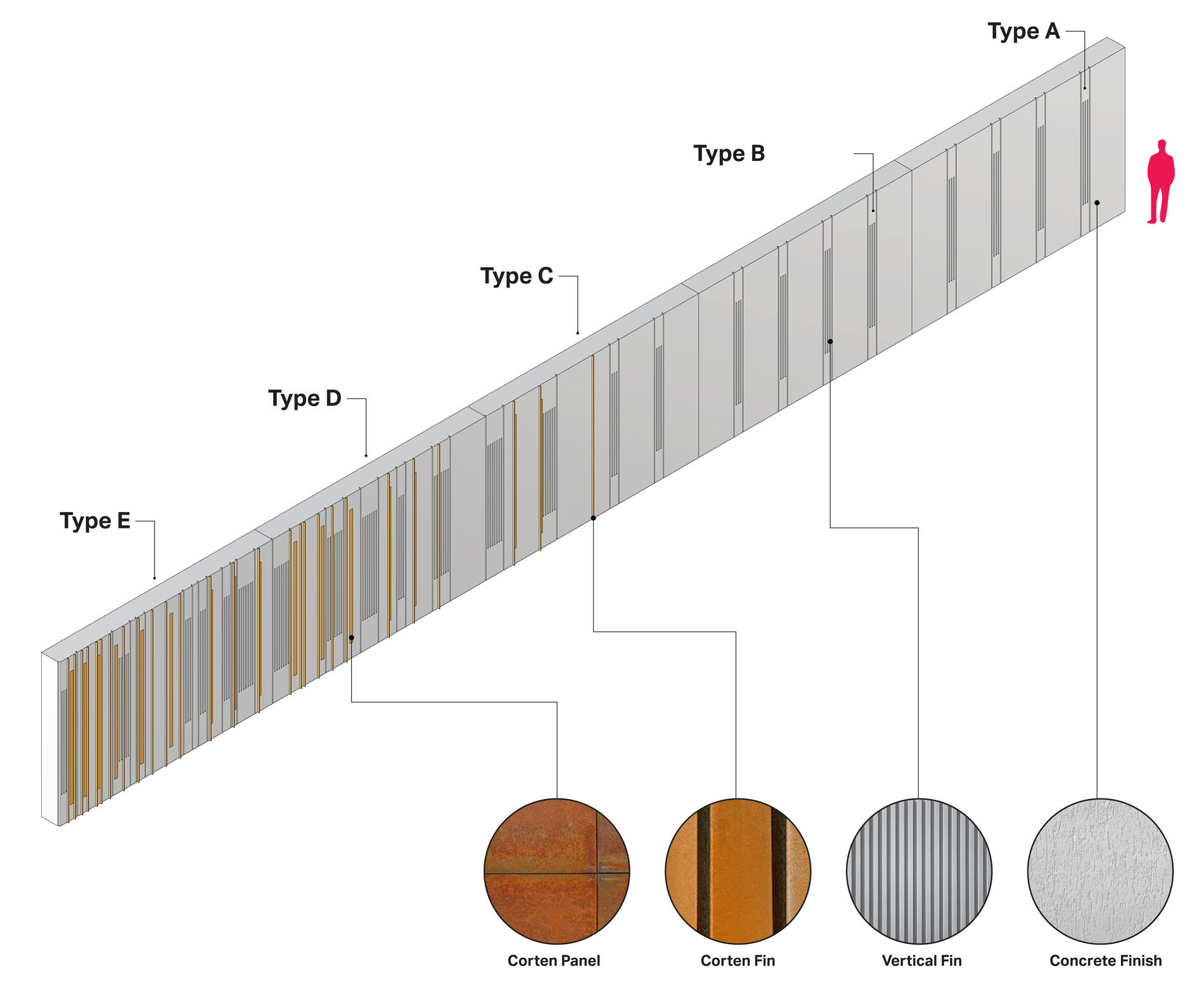
OPTION 2
Brick
EYE LEVEL VIEWS
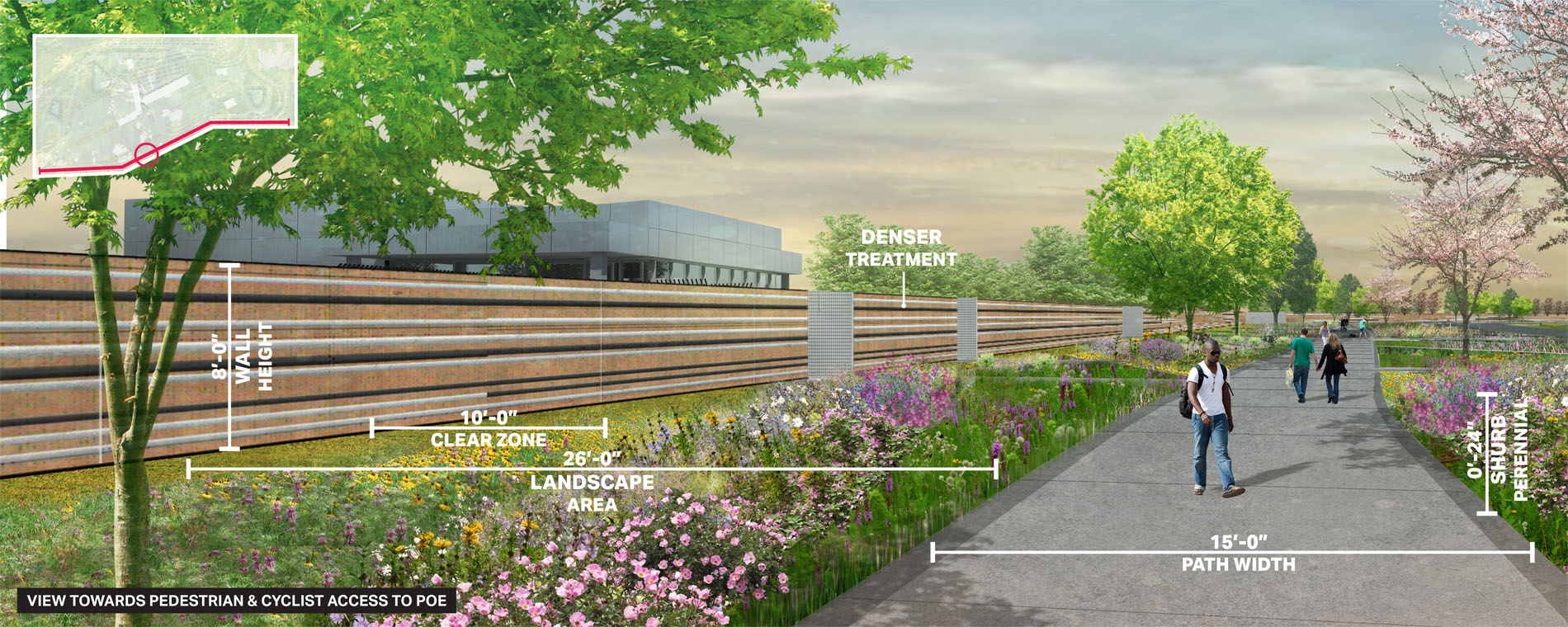
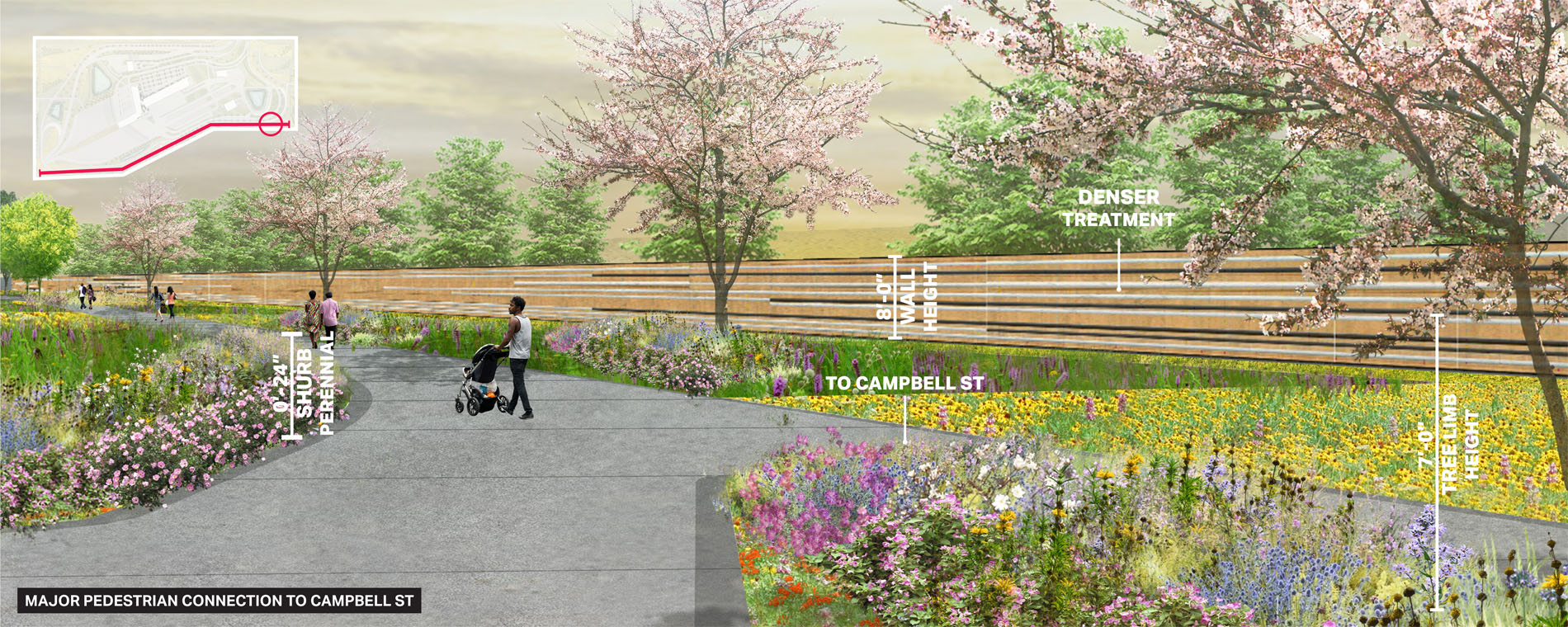
INSPIRATION AND MATERIALS

Brick coursing
Option 2 takes the historic materiality of Fort Wayne and reinterprets it in a contemporary fashion. The sunset-hued concrete reflects the shades of brick, while the horizontal strips of stainless and black steel represent the brick coursing and patina. This option accentuates the length of the wall and feeling of movement as it pulls your eyes into the distance.
Modern Interpretation
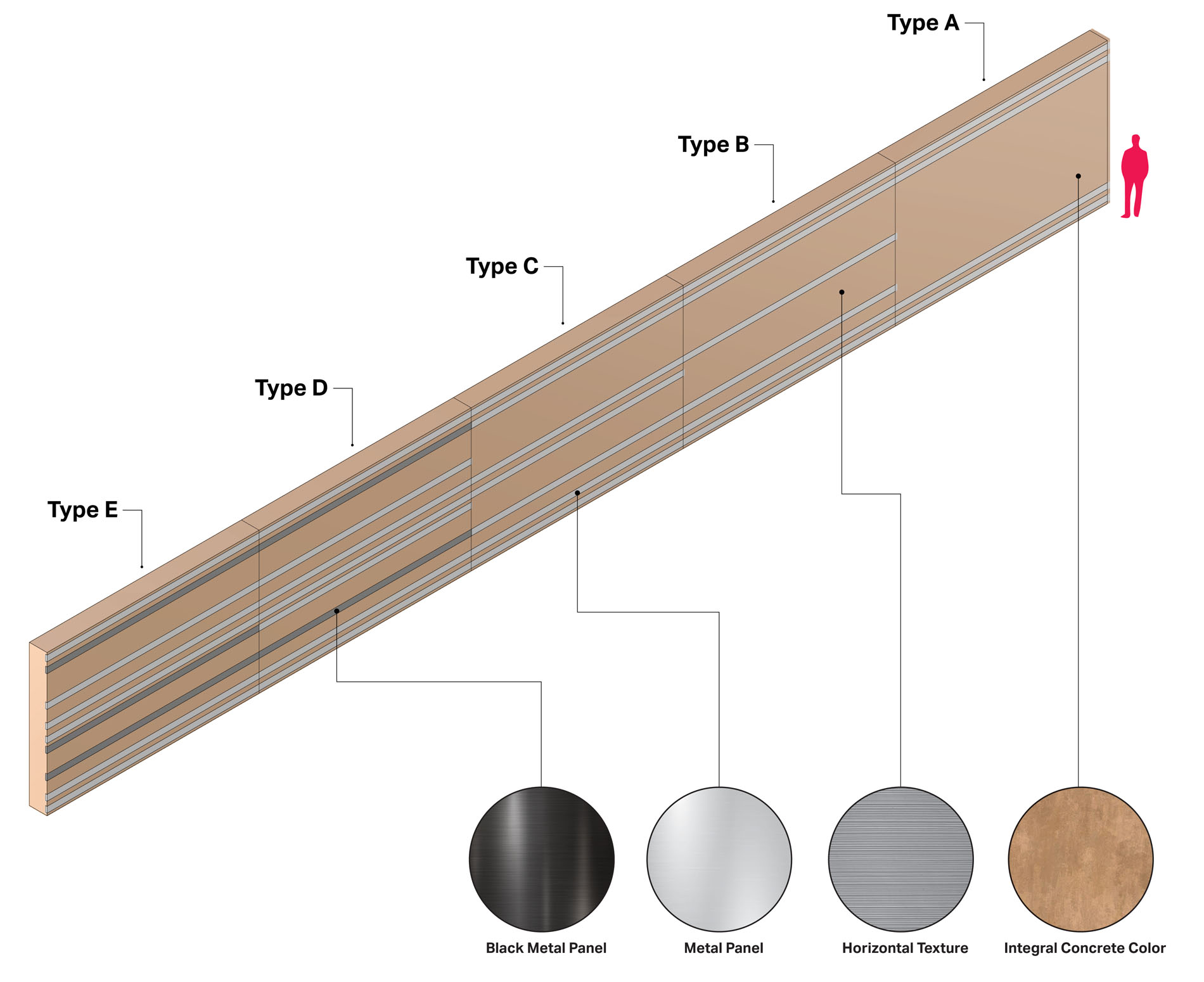
OPTION 3
Pattern
EYE LEVEL VIEWS
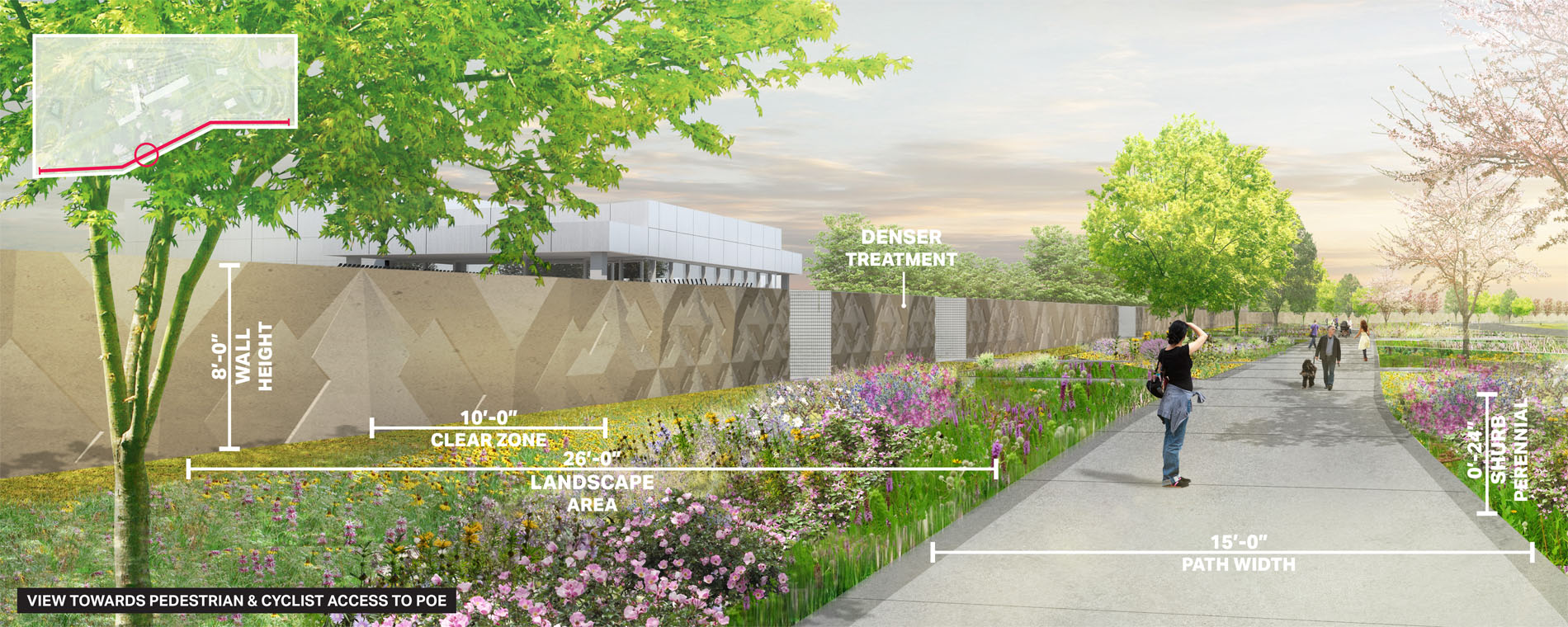
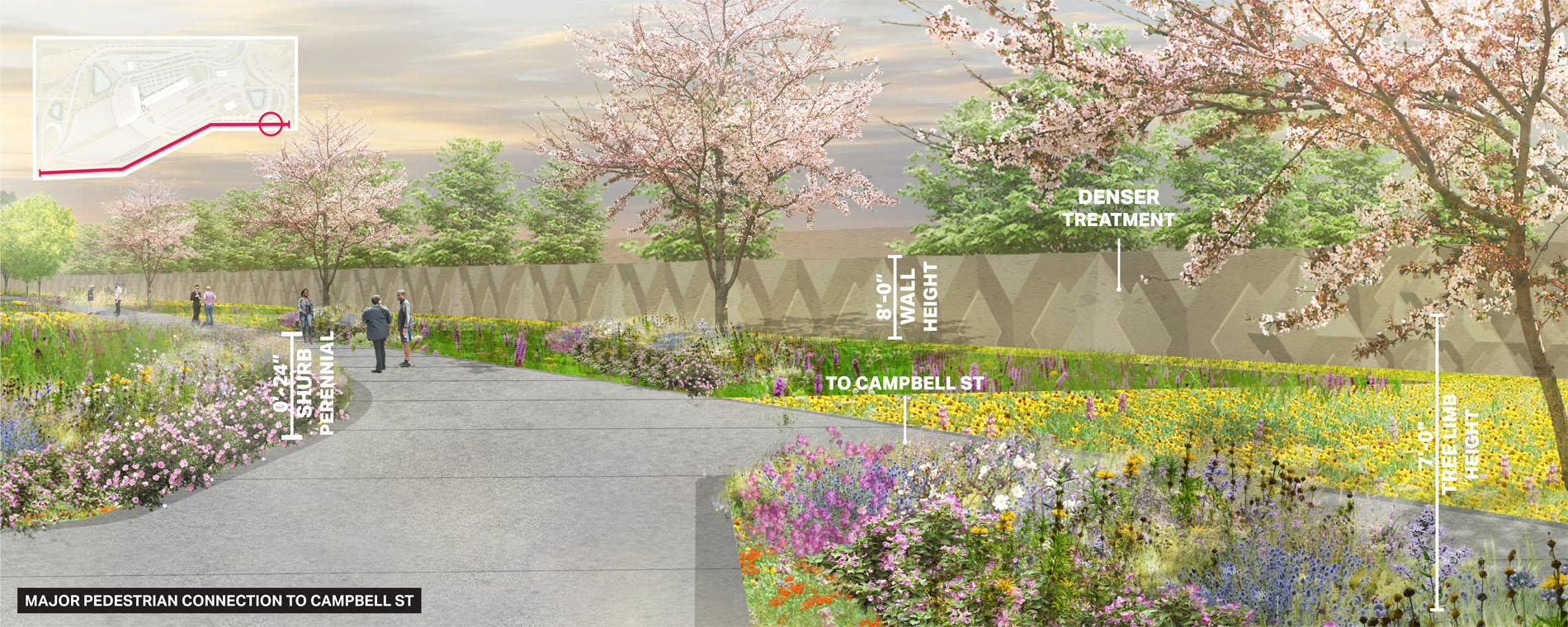
INSPIRATION AND MATERIALS

Fort Wayne structure
Option 3 is inspired by the iconic plan-view structure of Fort Wayne. It takes the unique star- like shape and plays with scale and repetition. The corners and edges of the pattern are raised to create a faceted surface. The facets play with light and create shadows to enhance the complex geometries. Warm gray concrete in gradient tones add to the subtle color effects.
Reconstructing the pattern
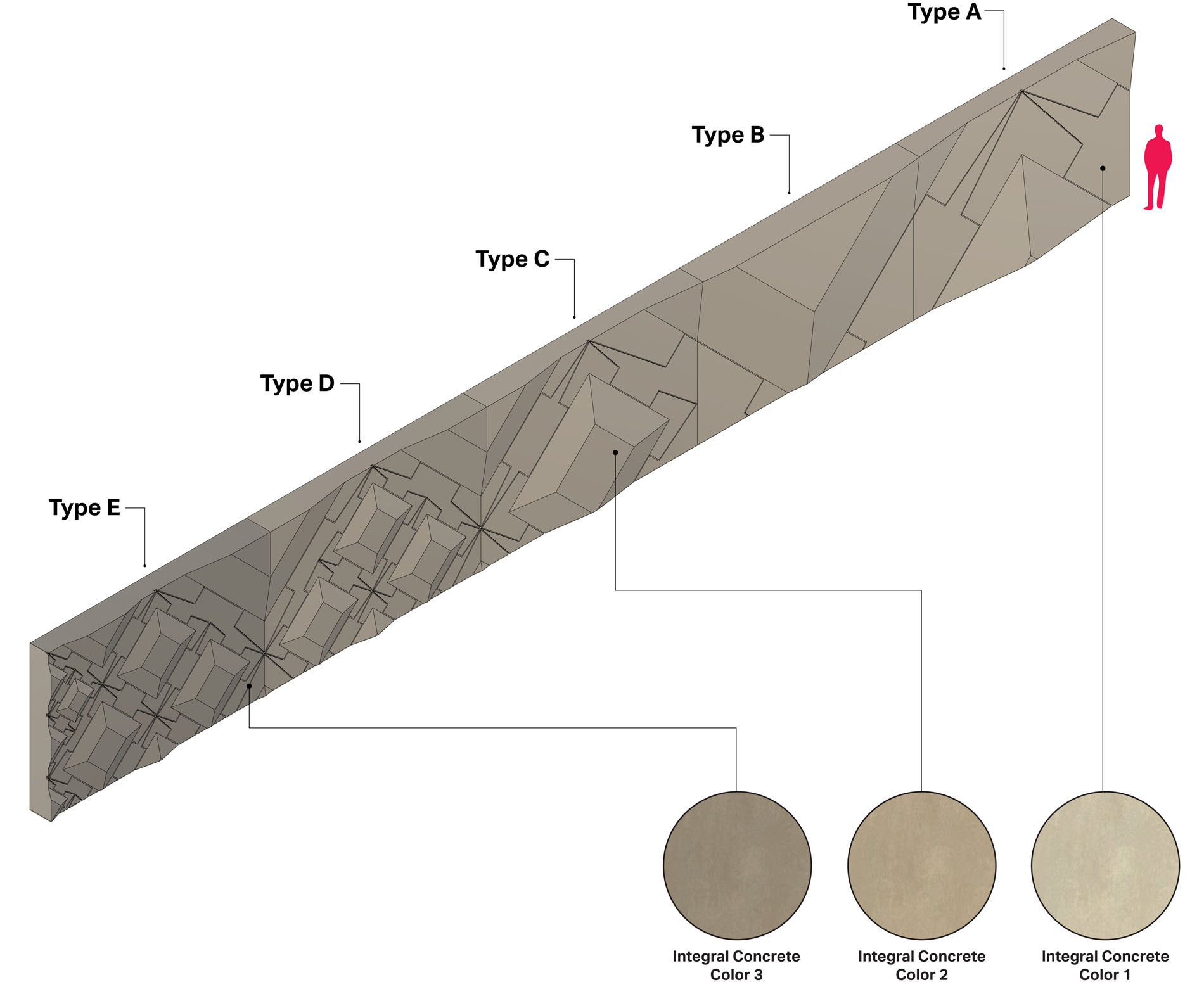
Next Steps
Further consultation will continue with the community and relevant authorities to finalize the Jefferson Wall design. The selected alternative will be shared with the public at future meetings.
Muro en Jefferson, en el Punto de Entrada Estadounidense
Un perímetro ajardinado de 85-100' de ancho es parte del diseño del Punto de entrada estadounidense. Este espacio verde proporcionará un beneficio público con plantas que atraen a polinizadores nativos, y un camino público de usos múltiples que conectará las calles Campbell y Green y correrá a lo largo del muro del Punto de entrada estadounidense, paralelo a Jefferson Avenue.
El Muro de Jefferson será un muro de seguridad opaco, de 8' de altura, no escalable, que tendrá un diseño estético en el lado público, dando la cara a Jefferson Avenue. El diseño estético reflejará detalles de diseño, colores y materiales del cercano e histórico Fort Wayne, y se seleccionará mediante un proceso de consulta con el Estado y el público en general.
En respuesta al contexto histórico
Fort Wayne
UBICACIÓN DEL MURO EN JEFFERSON, EN EL PUNTO DE ENTRADA ESTADOUNIDENSE
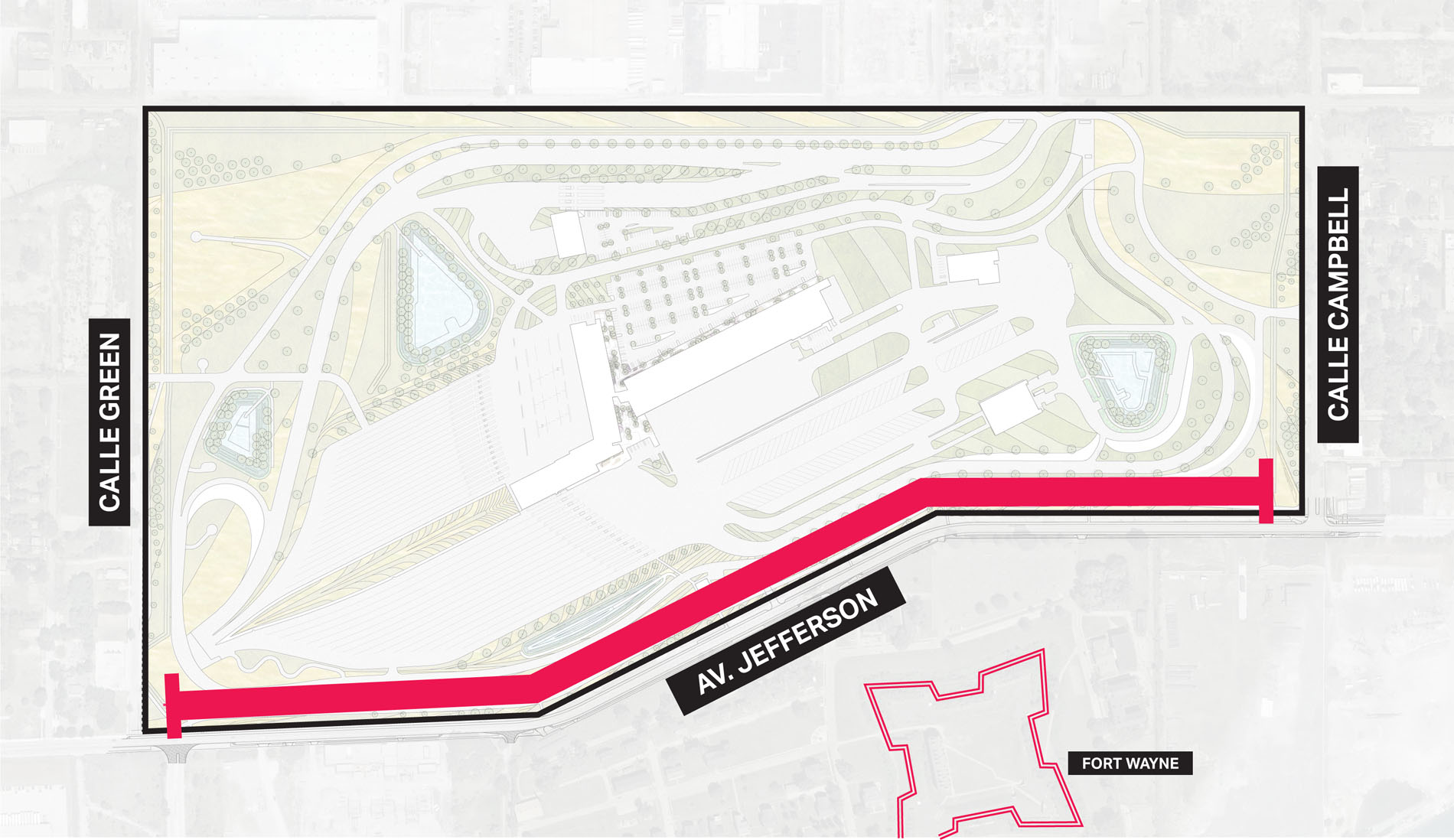
El muro en Jefferson, en el Punto de entrada estadounidense, corre paralelo al camino de usos múltiples que conecta las calles Green y Campbell a lo largo de Jefferson Avenue. El diseño será estético para el beneficio de peatones y ciclistas. El histórico Fort Wayne es la inspiración para el diseño del muro. Partes del diseño, como proporciones, color y patones, se reinterpretarán con materiales contemporáneos. Se presentarán tres opciones de diseño al público para recibir su opinión, y el diseño final será aprobado por la Oficina de Preservación Histórica del Estado.
INSPIRACIÓN
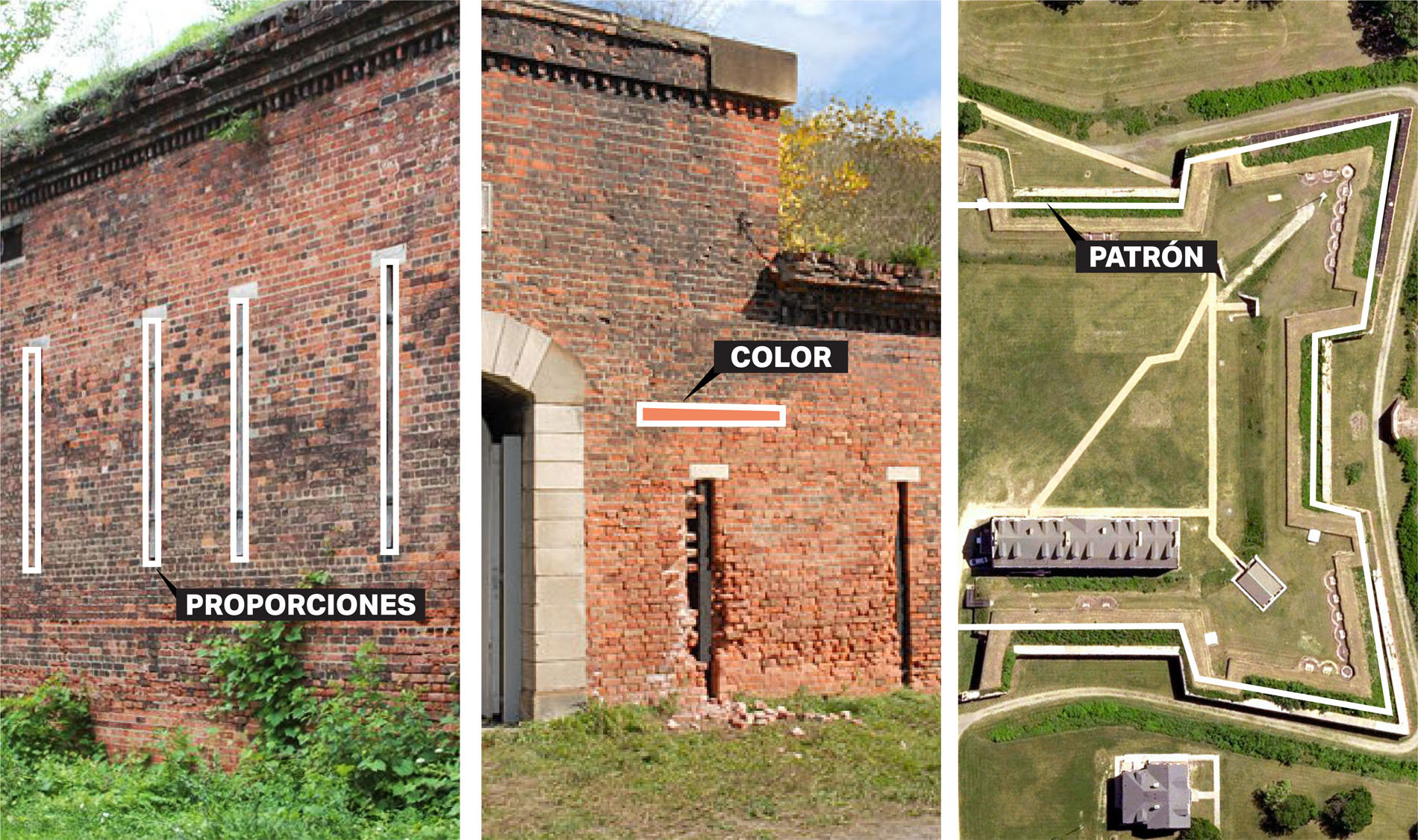
REFERENCIAS DE DISEÑO Y MATERIALES
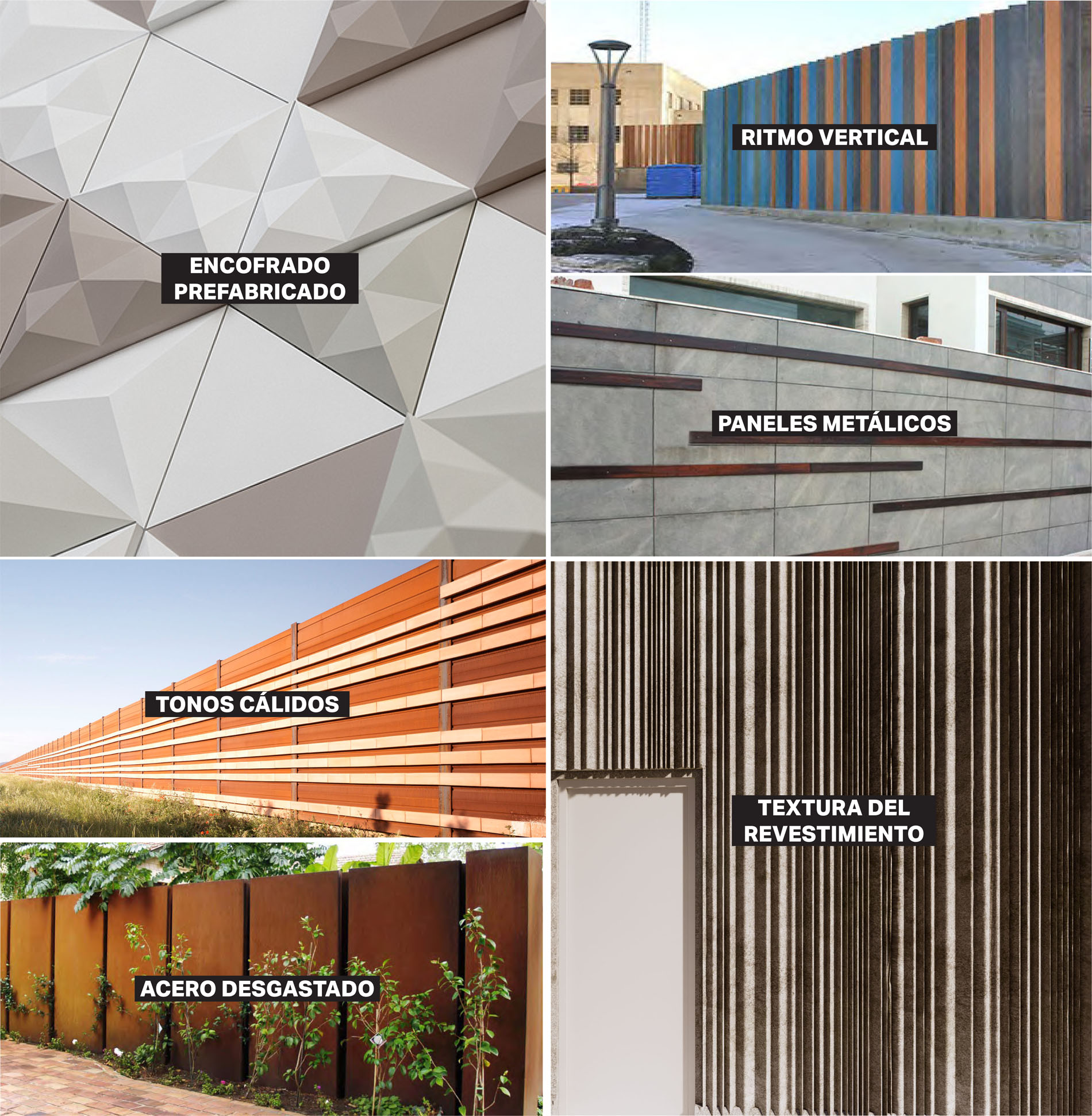
Opciones para el muro en Jefferson
Hay tres alternativas de diseño bajo consideración.
OPCIÓN 1
Ritmo
VISTAS A NIVEL DE LOS OJOS
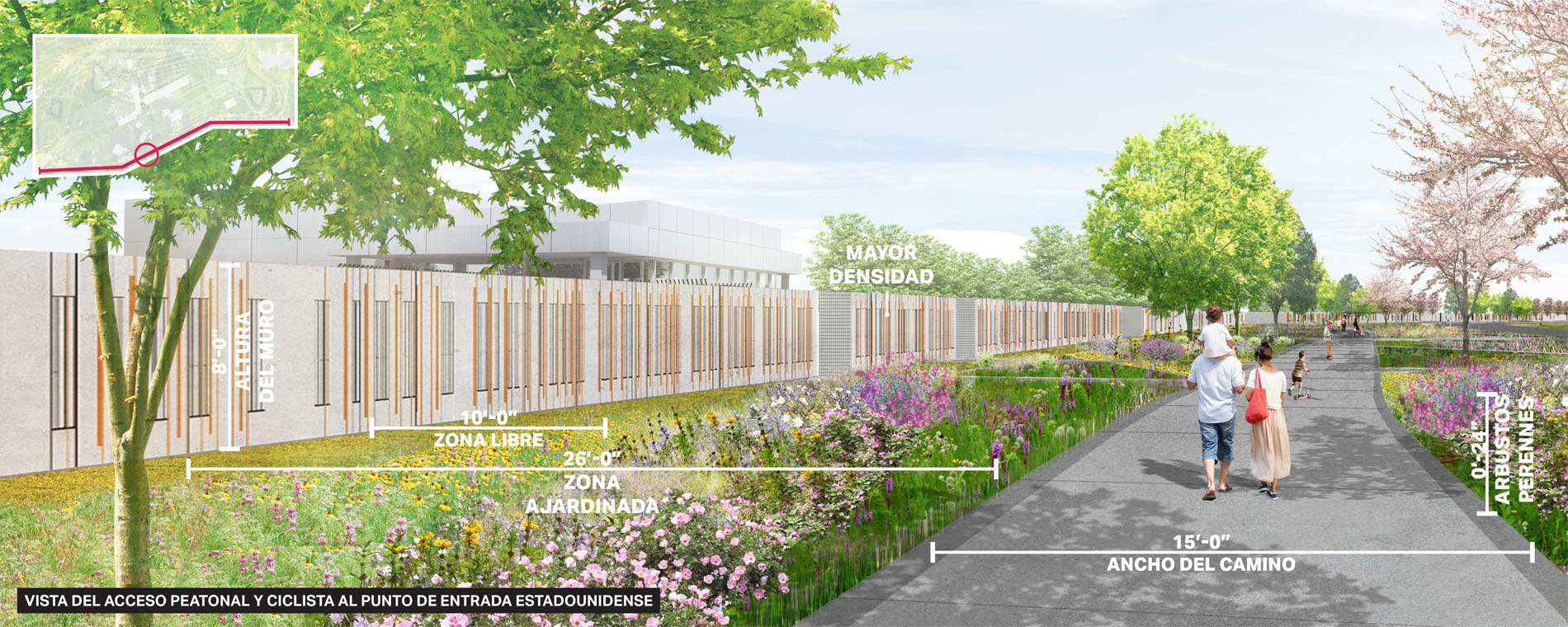
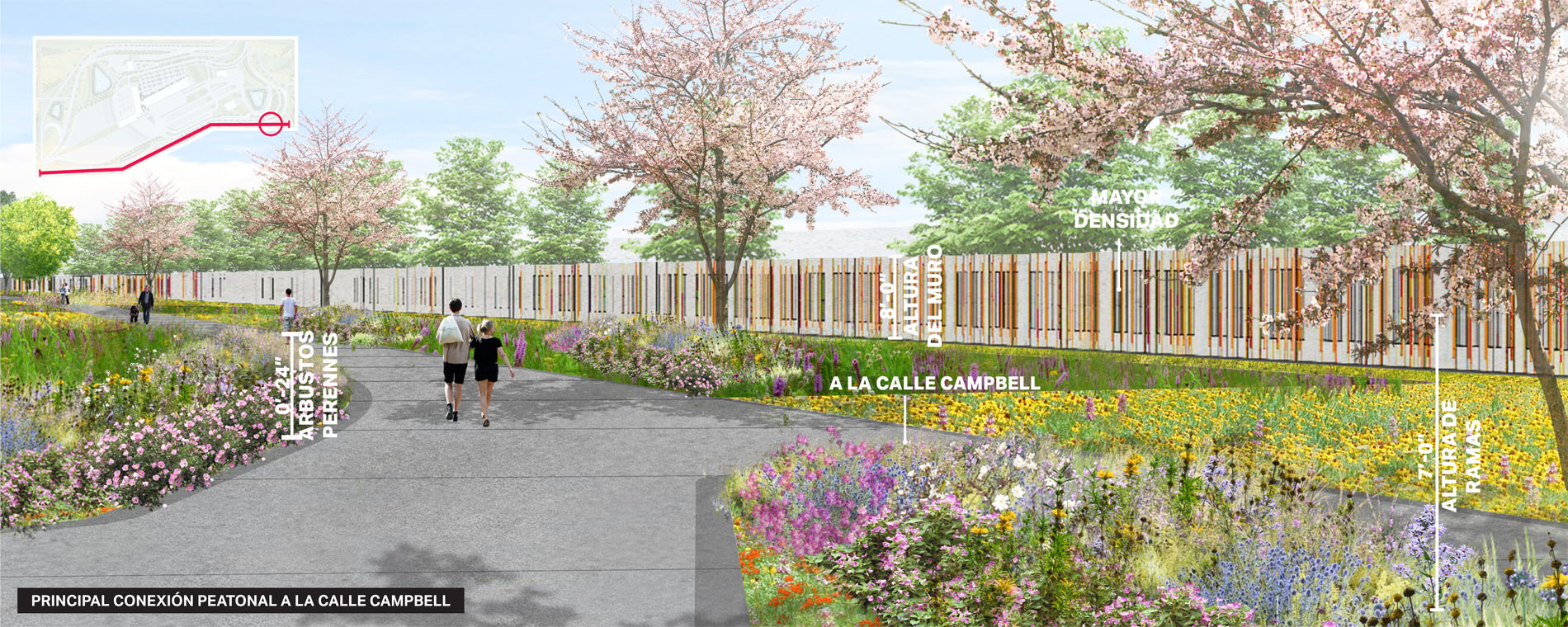
INSPIRACIÓN Y MATERIALES

Troneras del fuerte
La opción 1 se inspira en las troneras verticales que se encuentran a lo largo de las paredes de Fort Wayne. El diseño imita las proporciones de las ranuras y las repite en un patrón rítmico que responde a las conexiones de peatones y ciclistas. Una base de concreto gris sirve como fondo para paneles y aletas de acero desgastados de color naranja rojizo.
Representación de las proporciones
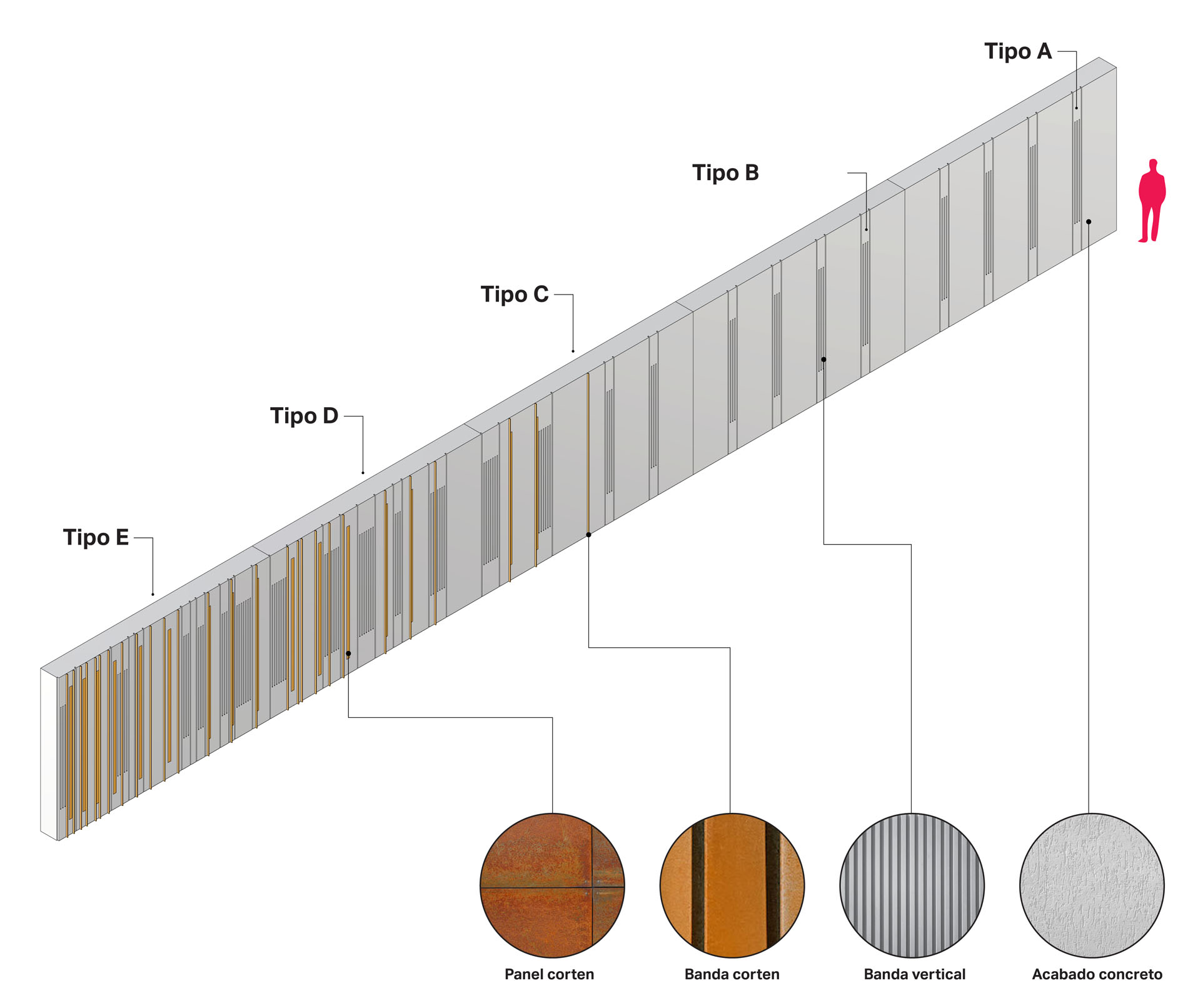
OPCIÓN 2
Ladrillo
VISTAS A NIVEL DE LOS OJOS
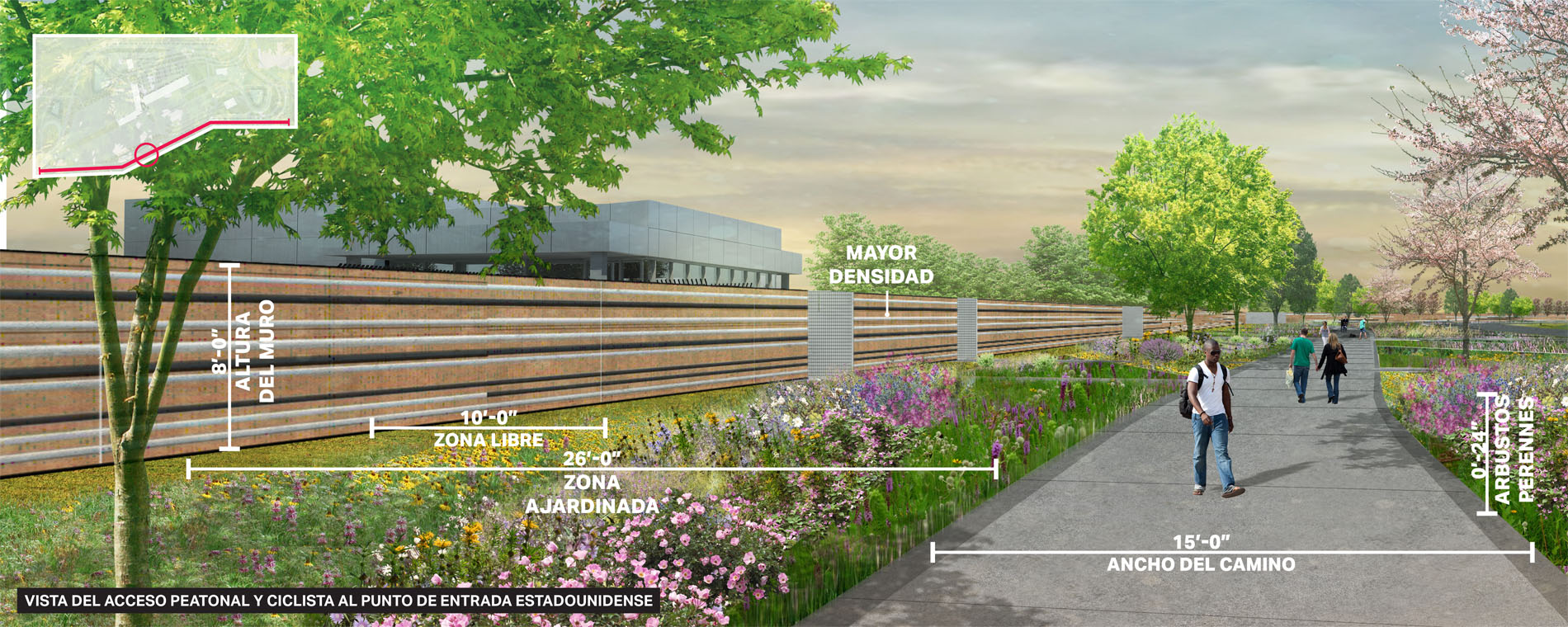
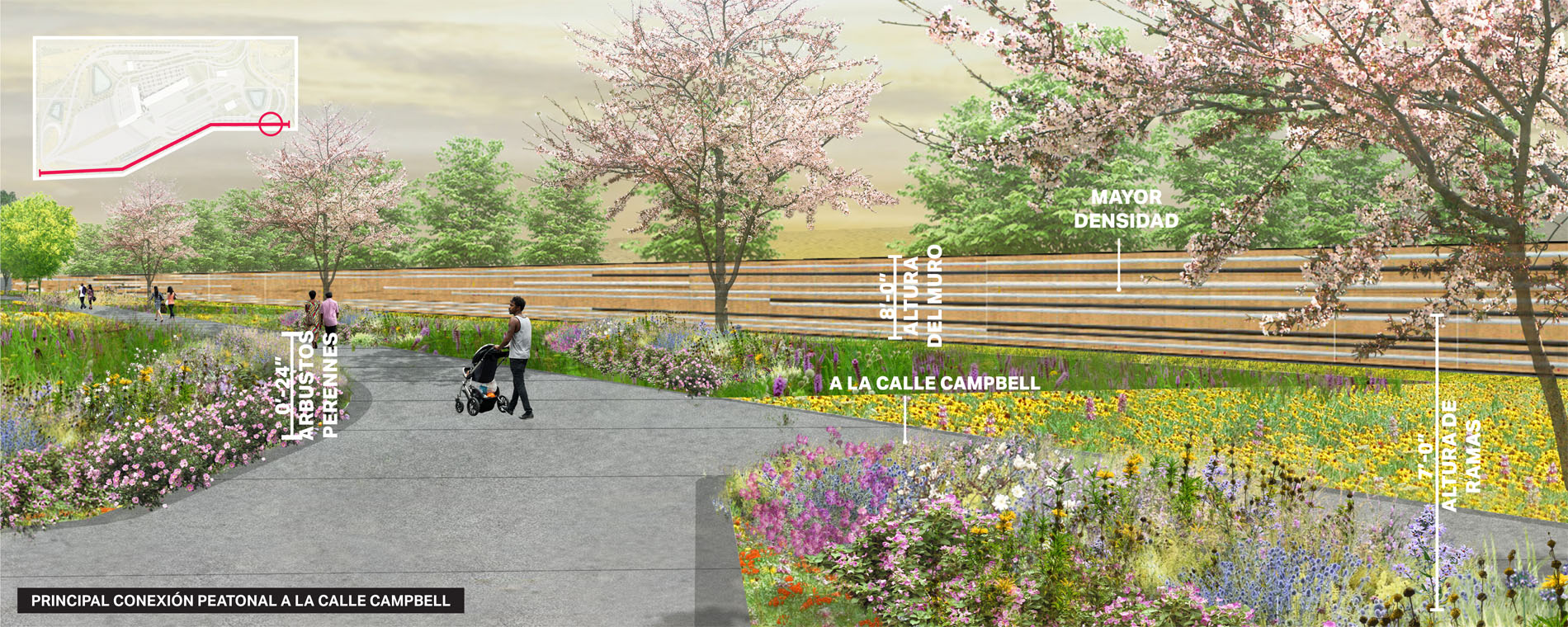
INSPIRACIÓN Y MATERIALES

Flujo de ladrillos
La opción 2 toma la materialidad histórica de Fort Wayne y la reinterpreta de manera contemporánea. El concreto al atardecer refleja los tonos de ladrillo, mientras que las tiras horizontales de acero inoxidable y negro representan la dirección y patina del ladrillo. Esta opción acentúa la longitud de la pared y la sensación de movimiento a medida que lleva la mirada hacia la distancia.
Interpretación moderna
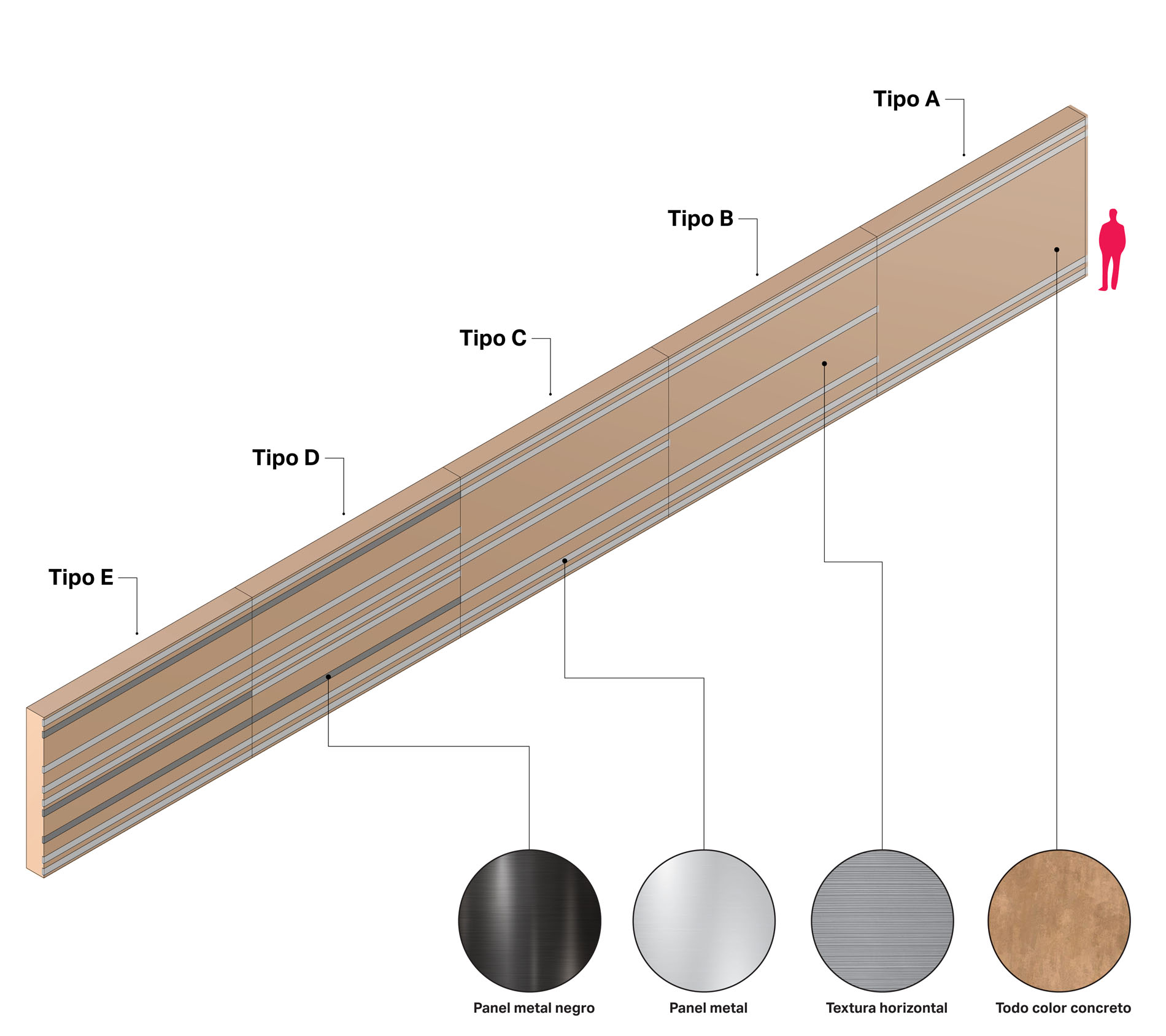
OPCIÓN 3
Patrones
VISTAS A NIVEL DE LOS OJOS
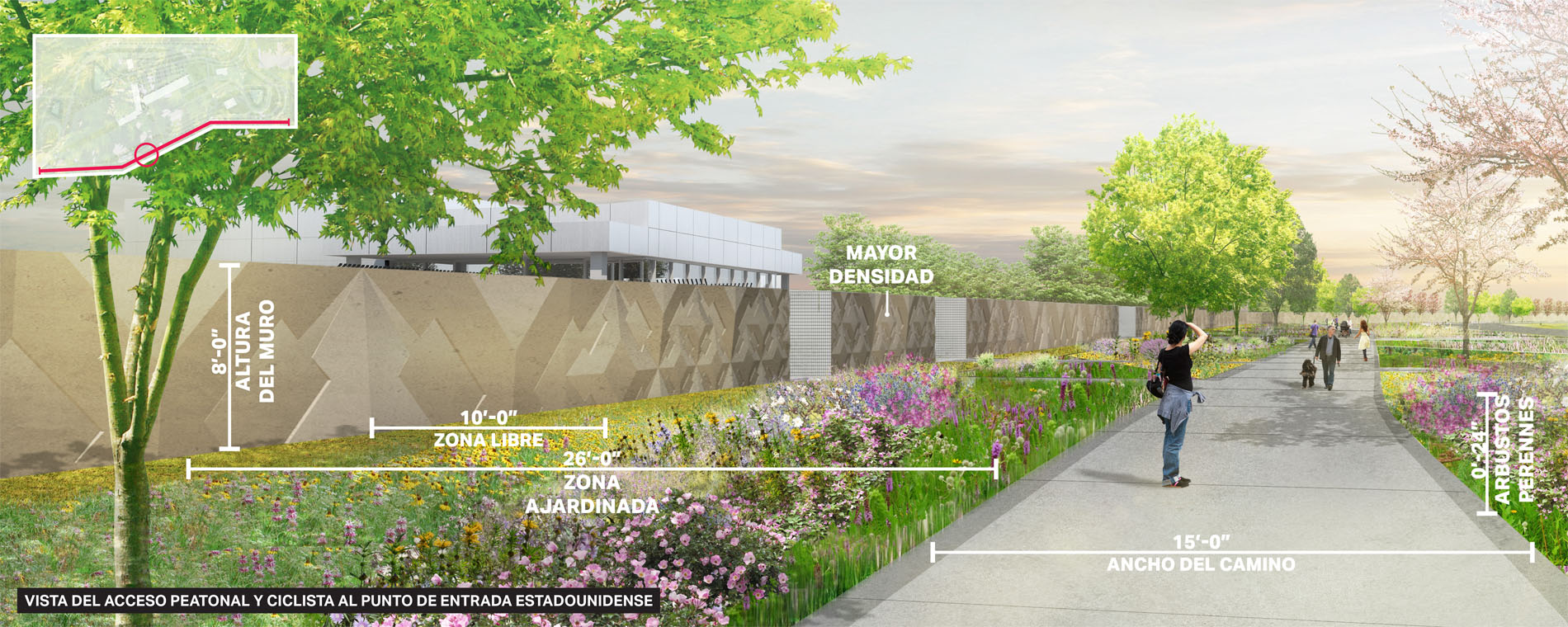
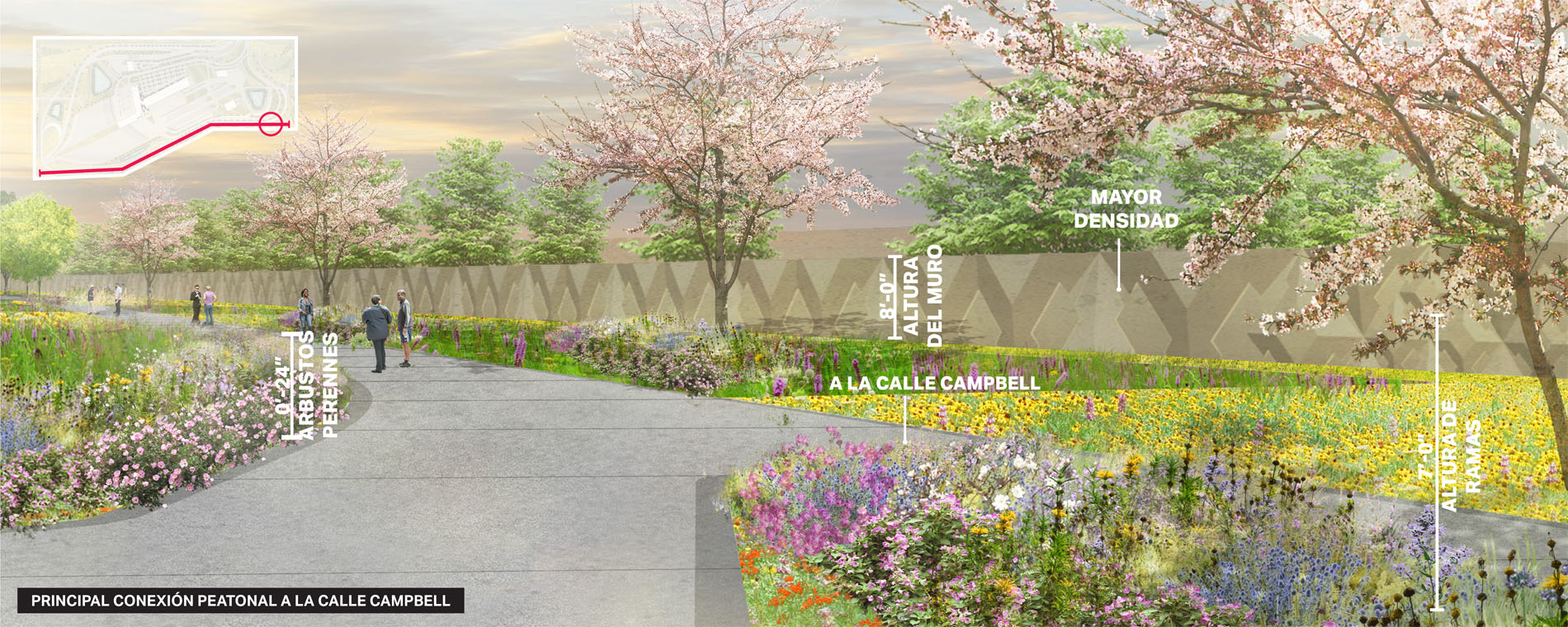
INSPIRACIÓN Y MATERIALES

Estructura de Fort Wayne
La opción 3 se inspira en la icónica estructura de Fort Wayne, vista desde el aire. Toma la singular forma de estrella y juega con escalas y repetición. Las esquinas y los bordes del patrón se elevan para crear una superficie multifacética. Las diversas facetas juegan con la luz y crean sombras para aumentar la compleja geometría. El concreto gris cálido en tonos degradados se suma a los sutiles efectos del color.
Reconstrucción del patrón
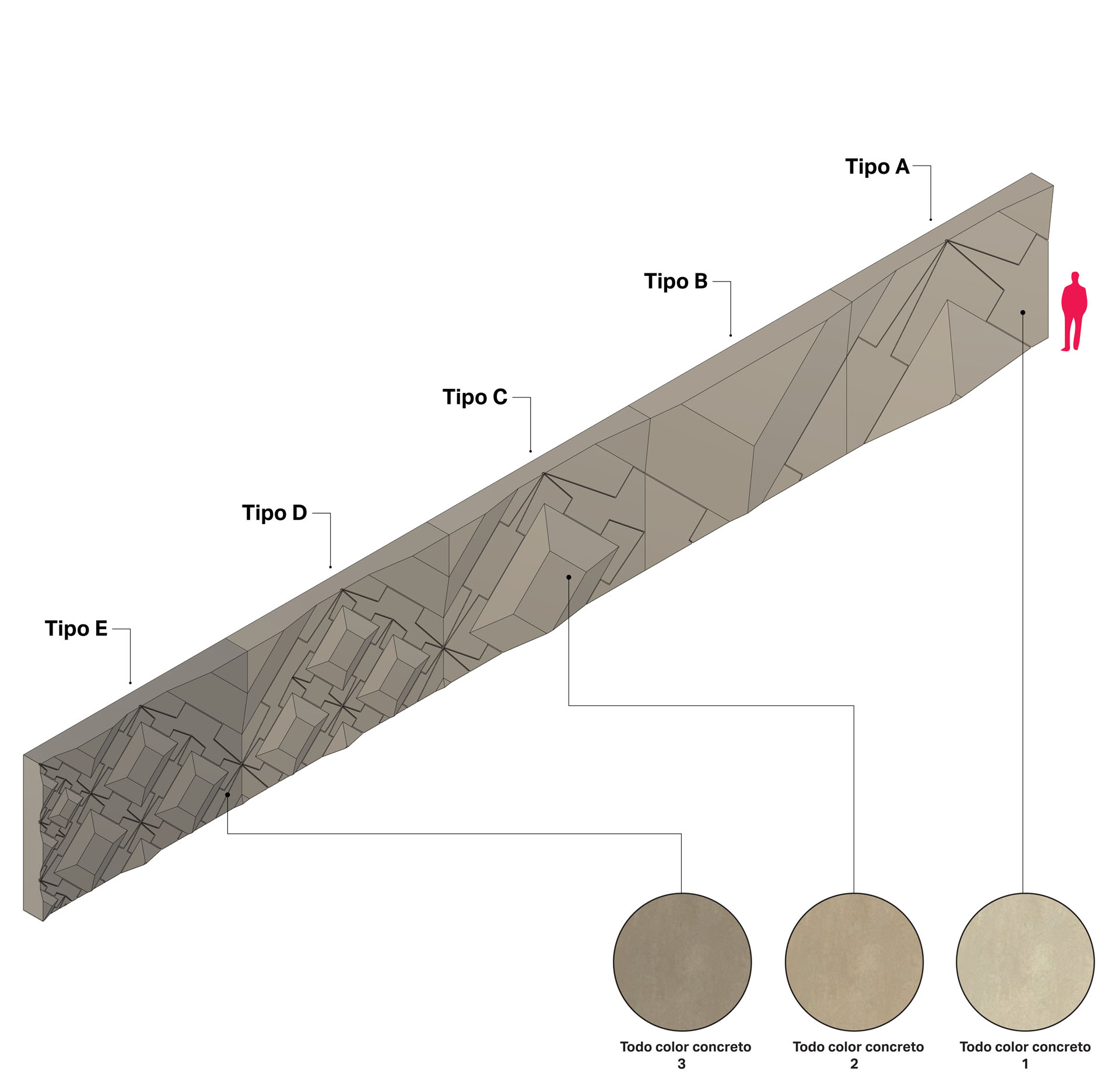
Pasos a venir
Se realizarán consultas adicionales con la comunidad y las autoridades pertinentespara finalizar el diseño para el muro en Jefferson. La alternativa seleccionada se compartirá con el público en futuras reuniones. La alternativa seleccionada se compartirá con el público en futuras reuniones.